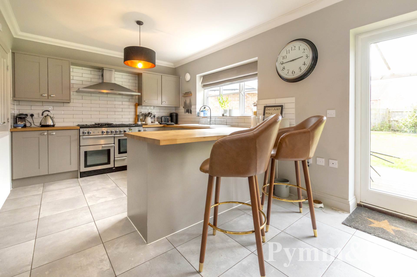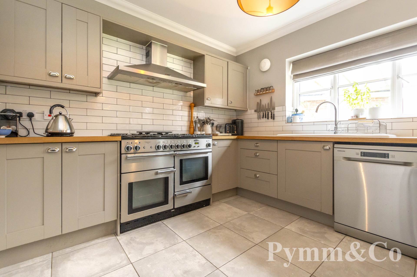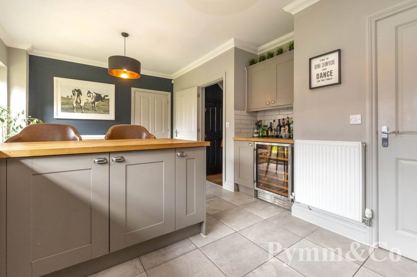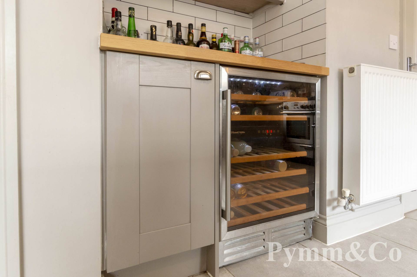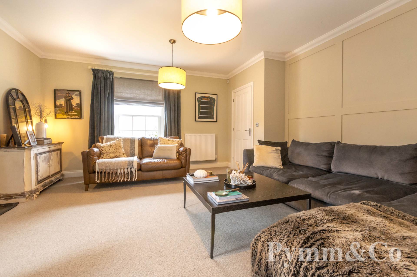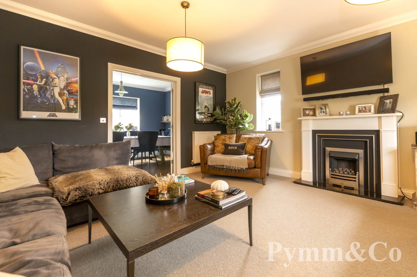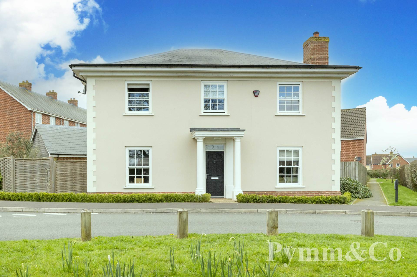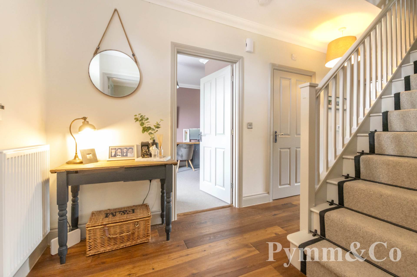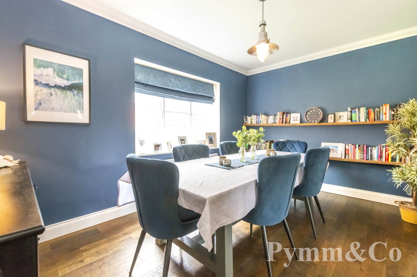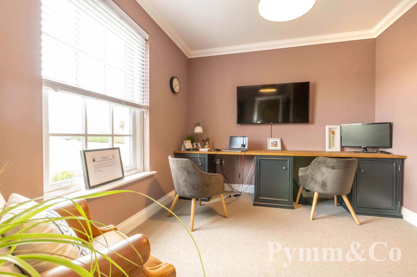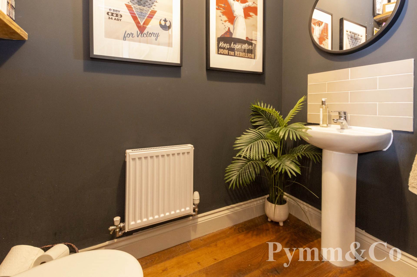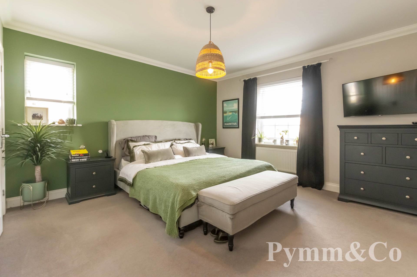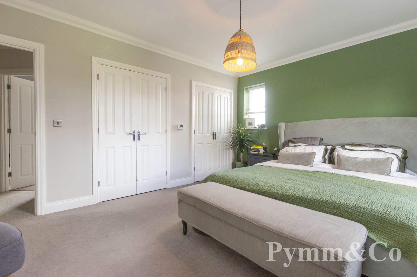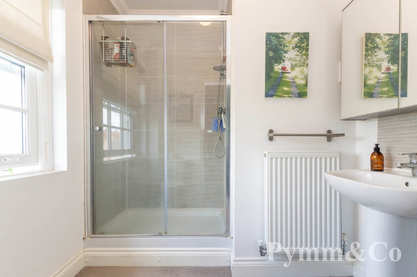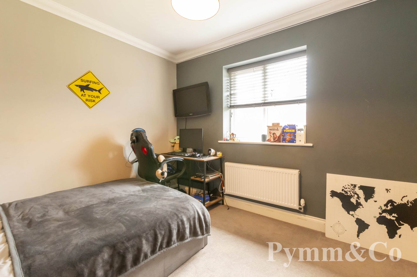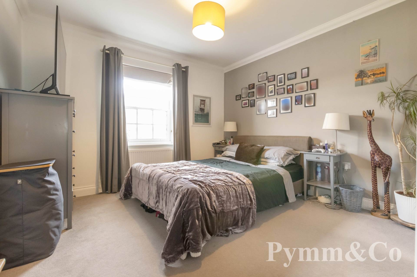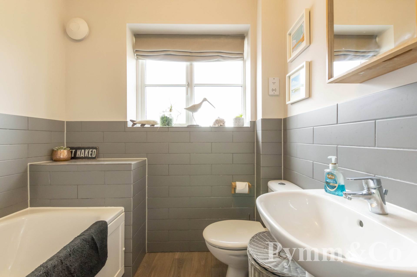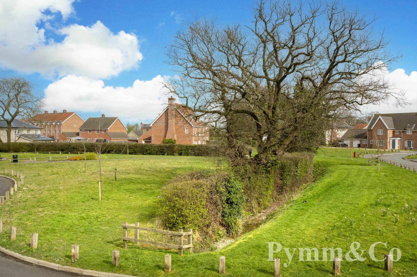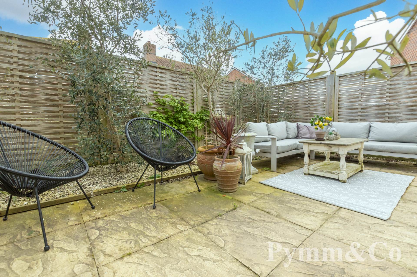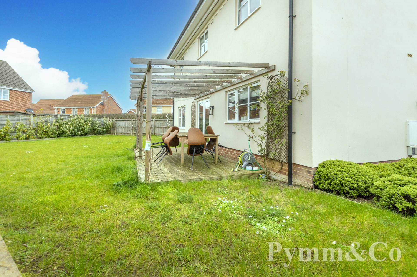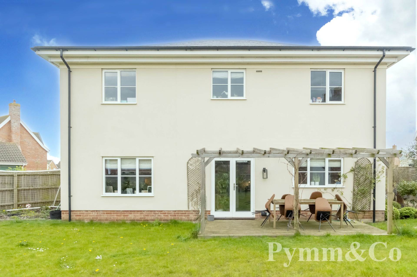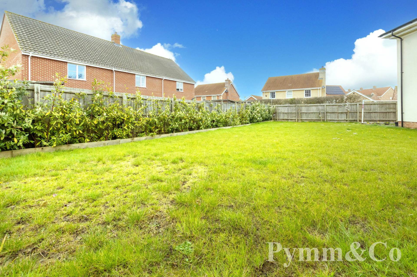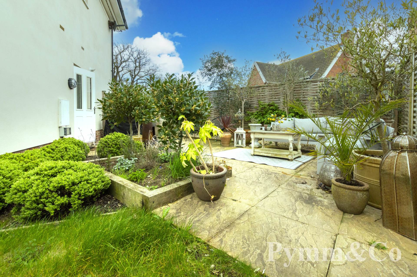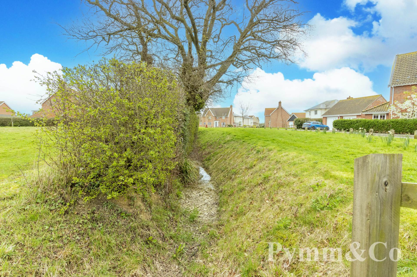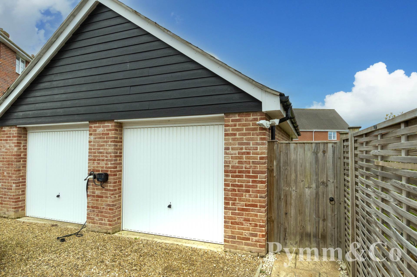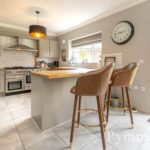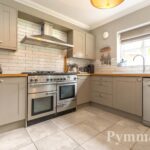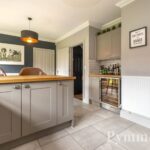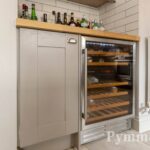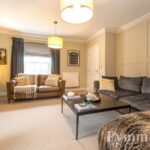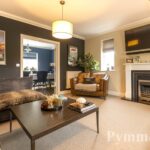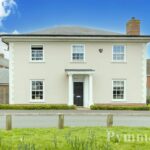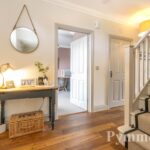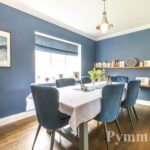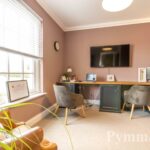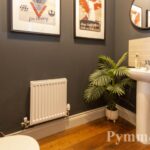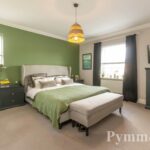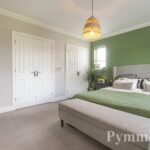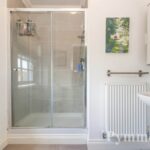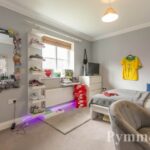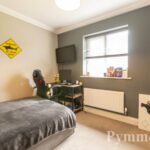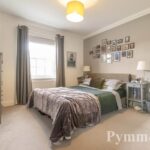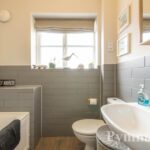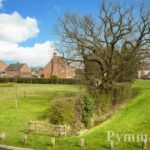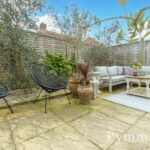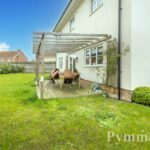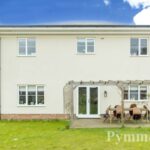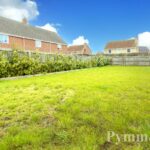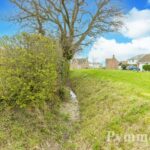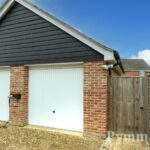Minnow Way, Mulbarton
- Ref: 15749
- Type: Detached
- Availability: Sold
- Bedrooms: 4
- Bathrooms: 3
- Reception Rooms: 3
- Tenure: Freehold
-
Make Enquiry
Make Enquiry
Please complete the form below and a member of staff will be in touch shortly.
- Floorplan
- View EPC
Property Summary
Full Details
Guide Price £550,000 - £575,00 Priced to sell vendor has found. Introducing this stunning Hopkins built detached family home, located in the highly sought-after village of Mulbarton. From the moment you step into the welcoming entrance hall, you will be captivated by the spacious and beautifully presented interiors. The ground floor comprises a cloakroom, lounge, adjoining dining room, and a convenient study, providing ample space for both relaxation and productivity. The highlight of the home is the fantastic 18`11` kitchen/breakfast room, perfect for family meals and entertaining, with an adjoining utility room offering added convenience. Upstairs, you will find four generously sized bedrooms and a family bathroom, all accessed from a well-appointed landing. Bedrooms one and two benefit from en-suite facilities, adding a touch of luxury to everyday living. The property boasts the comforts of gas central heating and uPVC double glazing, ensuring warmth and energy efficiency throughout the year. Outside, a driveway provides off-road parking for two cars, along with a detached double garage equipped with an electric car charging point. The good-sized enclosed rear garden offers a private outdoor retreat, ideal for relaxing or outdoor activities. Enjoy the picturesque views to the front of the property, overlooking open green space with mature trees, adding to the tranquil ambiance of the village. Mulbarton itself boasts an excellent selection of amenities, including a supermarket, post office, village store, takeaways, pub, doctors surgery, and schooling options. With excellent public transport links to Norwich City centre, this property offers both convenience and charm in equal measure. Do not miss the opportunity to make this exceptional family home your own.
This ever popular village of Mulbarton is located to the South of Norwich, with regular buses running to and from the village. Excellent road links lead to Norwich City centre along with easy access out onto the A140, A11 and Southern bypass. The village offers a range of local amenities including supermarket, public house, doctors, post office, takeaways and excellent schooling, with the schools feeding to Hethersett Academy with school buses provided.
what3words /// purchaser.warbler.diplomat
Notice
Please note that we have not tested any apparatus, equipment, fixtures, fittings or services and as so cannot verify that they are in working order or fit for their purpose. Pymm & Co cannot guarantee the accuracy of the information provided. This is provided as a guide to the property and an inspection of the property is recommended.
Council Tax
South Norfolk District Council, Band F
Utilities
Electric: Mains Supply
Gas: None
Water: Mains Supply
Sewerage: None
Broadband: None
Telephone: None
Other Items
Heating: Not Specified
Garden/Outside Space: No
Parking: No
Garage: No
Part double glazed entrance door to:-
Entrance Hall
Staircase to the first floor, understairs storage cupboard, doors to the cloakroom, study, lounge and kitchen/breakfast room
Study - 11'1" (3.38m) x 9'8" (2.95m)
uPVC double glazed sash window to the front, coving.
Cloakroom
Low level WC, pedestal wash basin, tiled splashback, extractor fan, coving.
Lounge - 15'11" (4.85m) x 15'3" (4.65m)
uPVC double glazed sash window to the front and side, Living flame gas coal effect fireplace with stone hearth and timber surround, coving, double doors to:-
Dining Room - 14'0" (4.27m) x 10'2" (3.1m)
uPVC double glazed window to the rear, coving, door to:-
Kitchen/Breakfast Room - 18'11" (5.77m) x 11'11" (3.63m)
uPVC double glazed window to the rear, uPVC double glazed French doors leading to the garden, fitted with a quality range of base and wall units, oak work surfaces, breakfast bar, inset one and a half bowl ceramic sink and drainer with mixer tap over, tiled splashbacks, space for a dishwasher, free standing Range gas/electric cooker with stainless steel extractor hood over, tiled floor, coving, door to:-
Utility Room - 6'10" (2.08m) x 5'9" (1.75m)
Part double glazed door to the side leading to the garden, fitted with a range of base and wall units, work surfaces, space for a washing machine, tumble dryer and fridge/freezer, inset stainless steel sink and drainer with mixer taps over, tiled splashbacks, wall mounted gas boiler, extractor fan, coving.
First Floor Landing
Airing cupboard, loft hatch, coving, doors to all rooms.
Bedroom 1 - 14'10" (4.52m) x 13'0" (3.96m)
uPVC double glazed sash windows to the front and side, built-in wardrobes, coving, door to:-
En-Suite
uPVC double glazed sash window to the front, walk-in double shower cubicle, sliding door, pedestal wash basin, low level WC, tiled splashbacks, extractor fan, coving.
Bedroom 2
uPVC double glazed sash window to the front, built-in wardrobe, coving, door to:-
En-Suite
uPVC double glazed window to the side, shower cubicle with folding door, low level WC, pedestal wash basin, tiled splashbacks, extractor fan, coving.
Bedroom 3 - 14'2" (4.32m) x 10'1" (3.07m)
uPVC double glazed window to the rear, built-in wardrobe, coving.
Bedroom 4 - 12'1" (3.68m) x 9'10" (3m)
uPVC double glazed window to the rear, coving.
Bathroom
uPVC double glazed window to the rear, panelled bath with shower attachment, pedestal wash basin, low level WC, tiled splashback, extractor fan, coving.
Outside
Open fronted porch with columns to either side, pathway to the front door with courtesy light and box hedging to either side. Driveway providing off-road parking with electric car charging point, security lights, access to the detached double garage with two up and over doors, power and light. Timber side gate to the rear garden. The majority of the rear garden is laid to lawn with shrub and flower borders, patio area outside the kitchen French doors with a timber pergola over. Tucked away to one side of the property is a secluded Mediterranean style patio garden with shrub and flower borders, enjoying a good degree of privacy. The gardens are mainly enclosed by timber fencing with outside lighting outside power points and outside tap.


