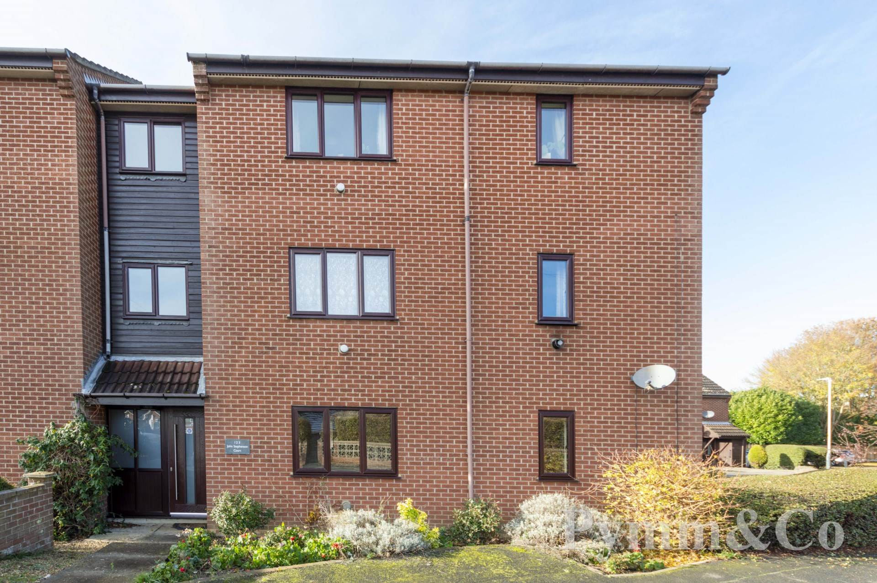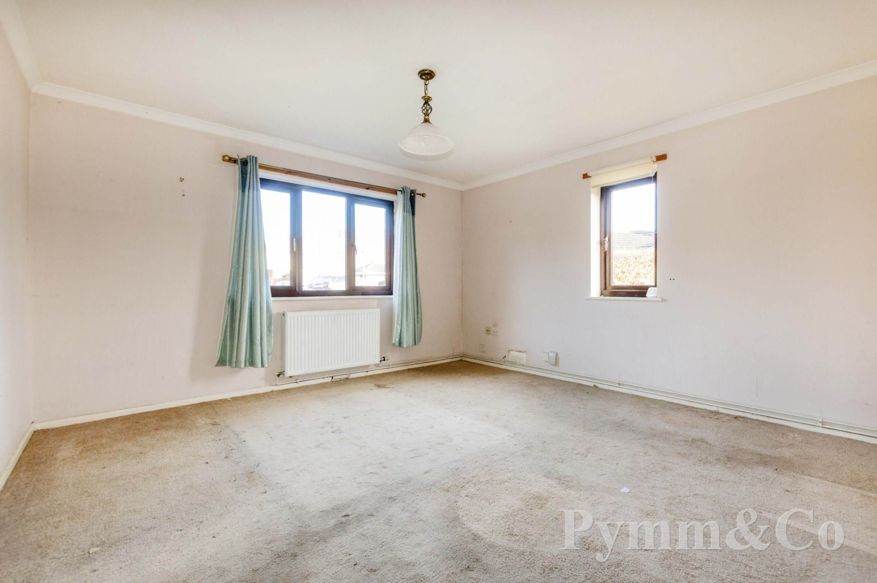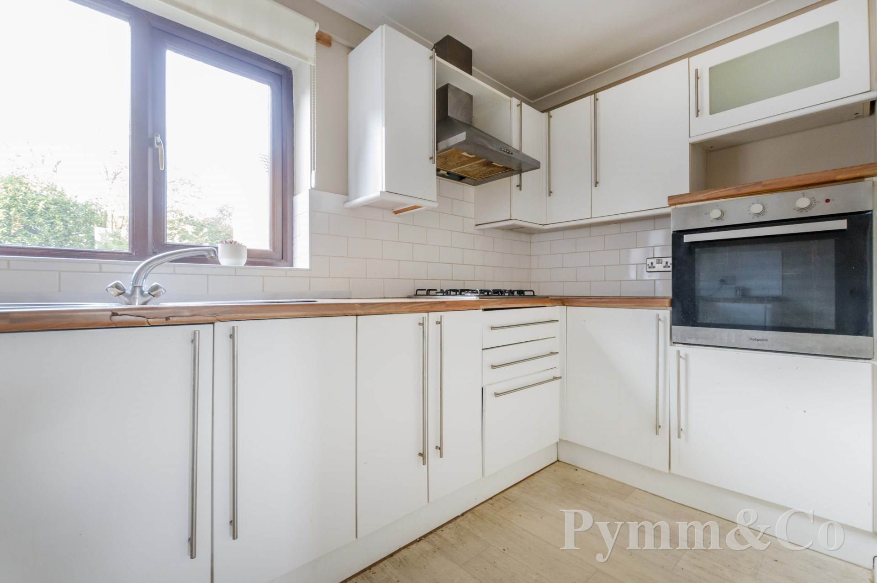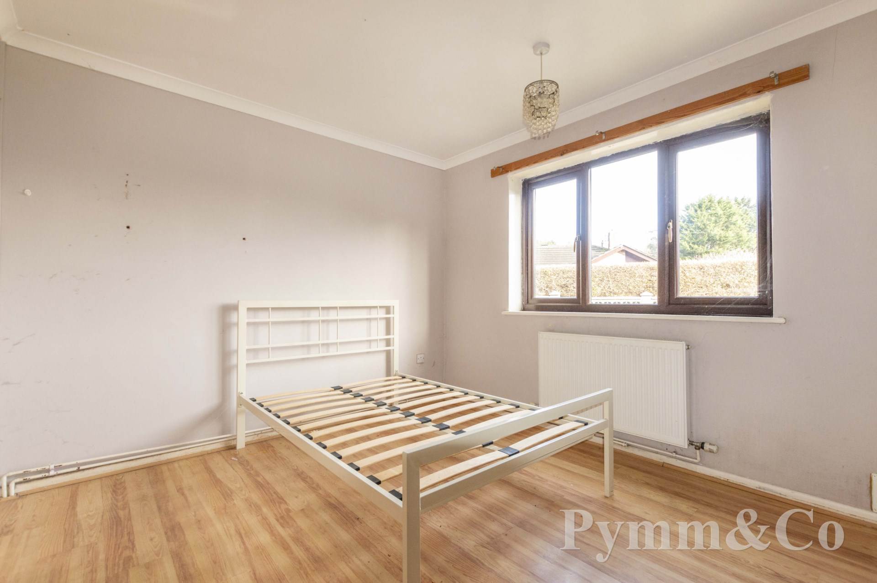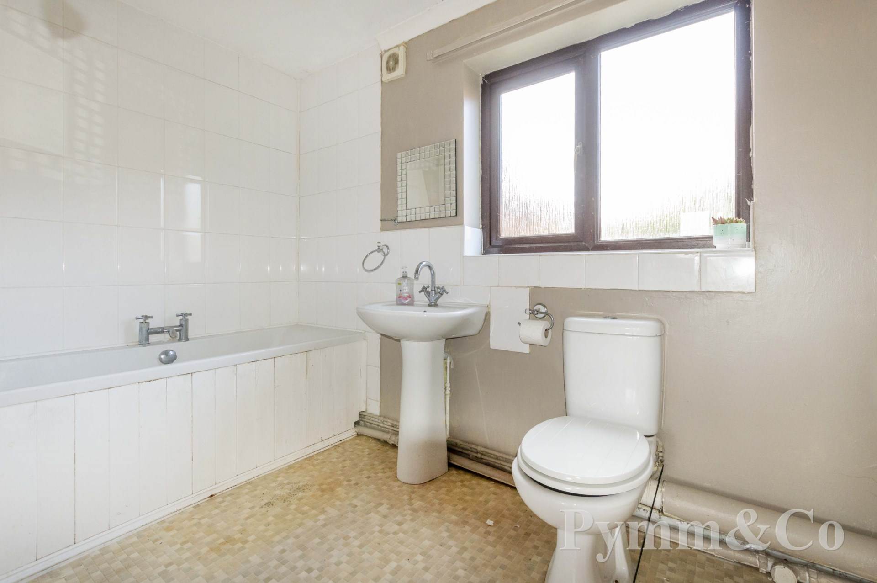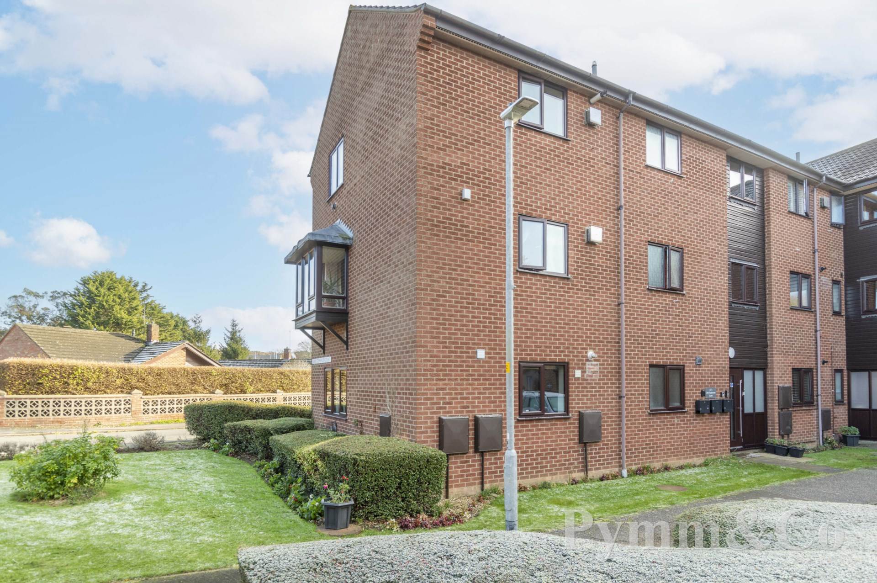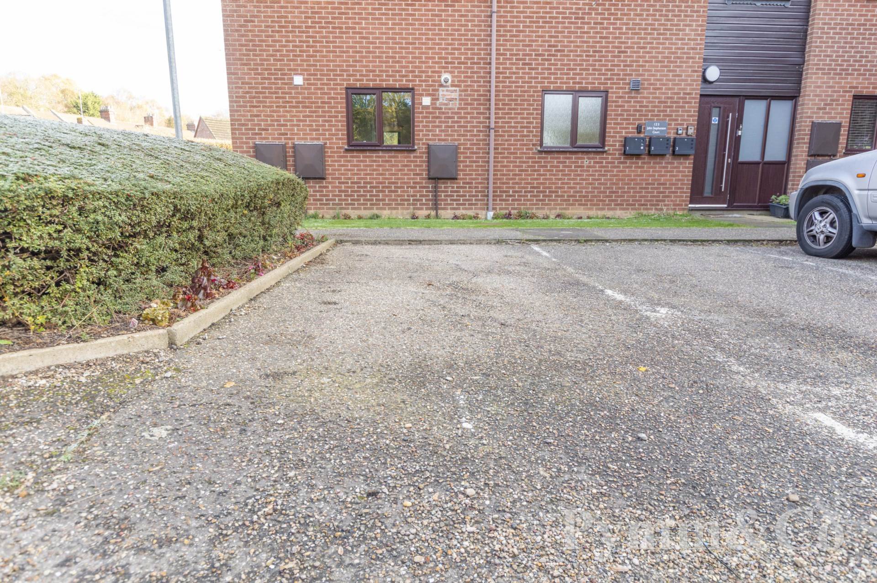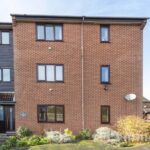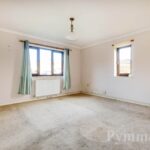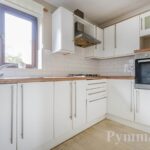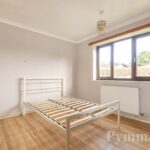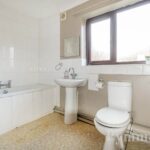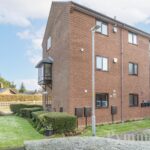Property Summary
Full Details
This one bedroom ground floor flat, offered with No Onward Chain, is situated just North of the City centre, providing easy access to local amenities and transport links. The accommodation includes a secure communal entrance hall with intercom entry, leading to a private hall. Inside, the property features a spacious lounge/diner, a fitted kitchen, a generously sized double bedroom, and a modern bathroom. The flat benefits from double glazing and gas central heating, ensuring comfort and energy efficiency. Externally, there are communal gardens that are mainly lawned, offering pleasant outdoor space, as well as one allocated parking space within the residents private car park. This property presents an excellent opportunity for first time buyers or as a buy to let investment.
This ground floor flat is conveniently located just North of Norwich city centre, tucked away just off Gertrude Road in the sought after NR3 area and is surrounded by a range of local amenities, including shops, a mini supermarket, pubs, cafes, and a nearby doctor`s surgery. Excellent public transport links, with bus stops just a short walk away, ensure easy access in and out of the City. Nature enthusiasts will appreciate being just a stone`s throw from the picturesque Mousehold Heath, a wonderful spot for walking, exploring, and enjoying the outdoors. Combining urban convenience with access to green spaces, this location offers a well rounded lifestyle close to everything you need.
Notice
Please note that we have not tested any apparatus, equipment, fixtures, fittings or services and as so cannot verify that they are in working order or fit for their purpose. Pymm & Co cannot guarantee the accuracy of the information provided. This is provided as a guide to the property and an inspection of the property is recommended.
Council Tax
Norwich City Council, Band A
Lease Length
58 Years
Utilities
Electric: Mains Supply
Gas: Mains Supply
Water: Mains Supply
Sewerage: Mains Supply
Broadband: FTTC
Telephone: None
Other Items
Heating: Gas Central Heating
Garden/Outside Space: Yes
Parking: Yes
Garage: No
Entrance Hall
Storage cupboard, doors to bedroom, bathroom and lounge/diner.
Bedroom - 12'3" (3.73m) x 9'10" (3m)
Double glazed window to the rear built-in storage area.
Bathroom
Double glazed window to the front, panelled bath, wash basin, low level WC, tiled splashbacks, extractor fan.
Lounge/Diner - 13'0" (3.96m) x 12'10" (3.91m)
Double glazed windows to the rear and side, opening to:-
Kitchen - 12'9" (3.89m) x 5'8" (1.73m)
Double glazed window to the front, fitted with a range of base and wall units work surfaces, inset single sink and drainer with mixer taps over, tiled splashbacks, wall mounted gas boiler, space for a washing machine and fridge/freezer, inset four ring gas hob with extractor over, electric oven and grill.
Outside
There are some communal gardens that are mainly lawned and one allocated parking space within the residents car park.
Agents Note
We are currently awaiting lease and service charge information from the vendor regarding the apartment.


