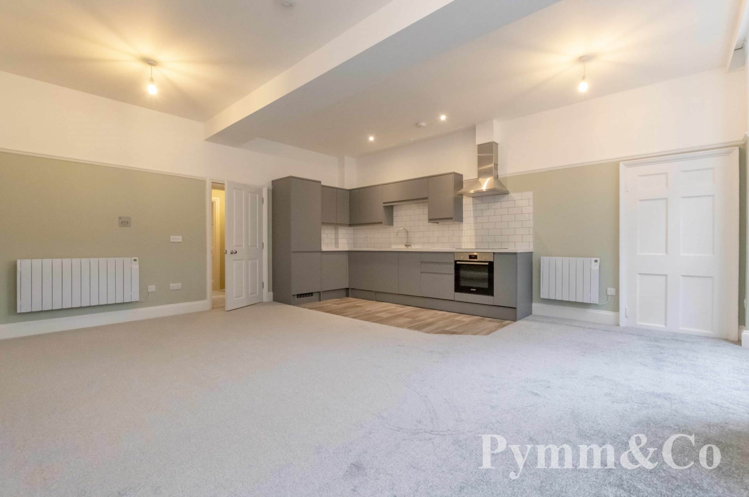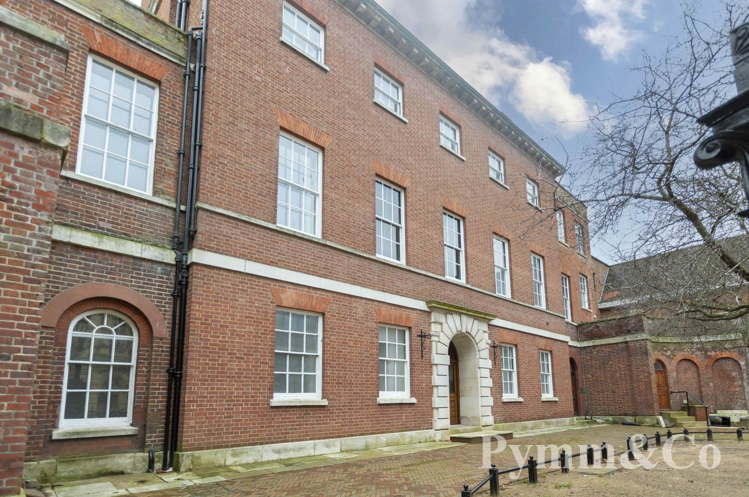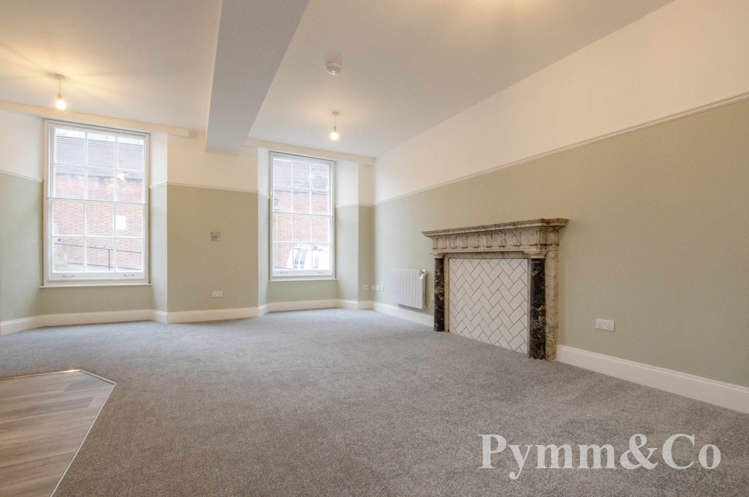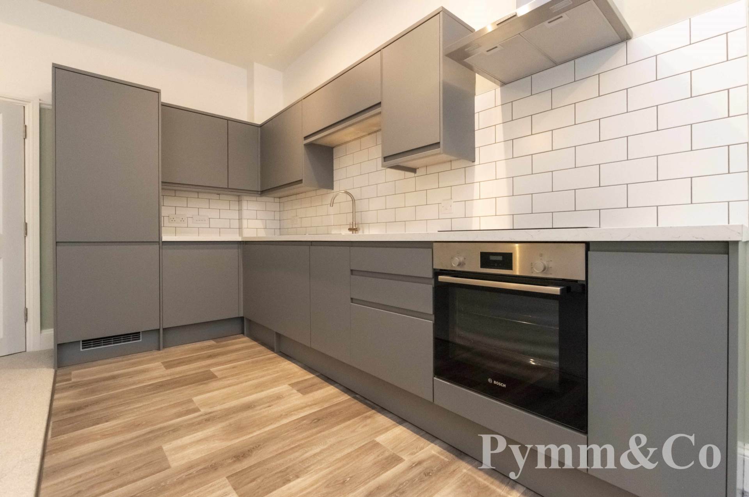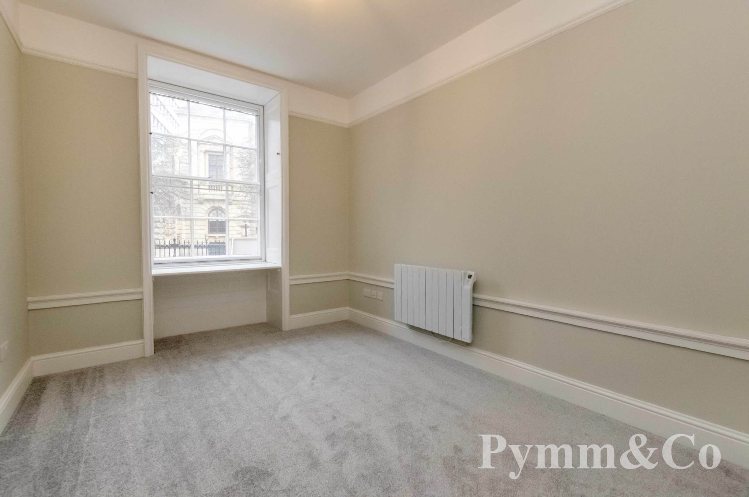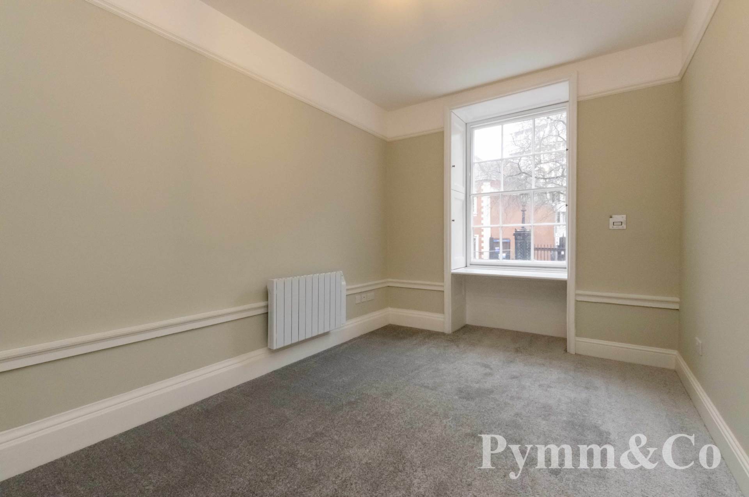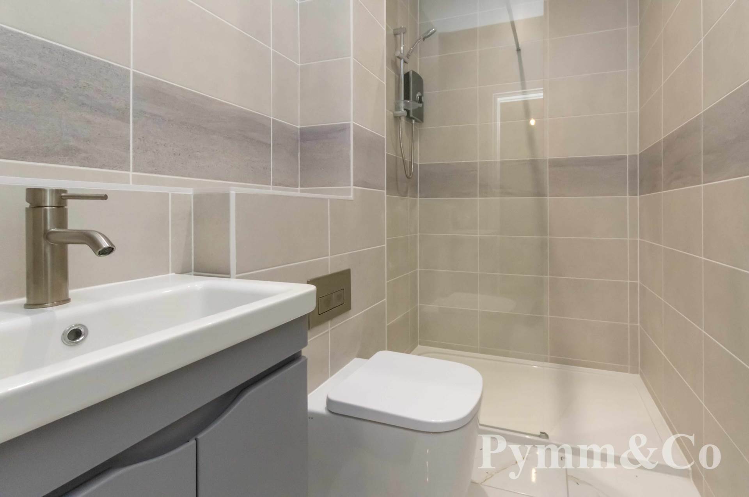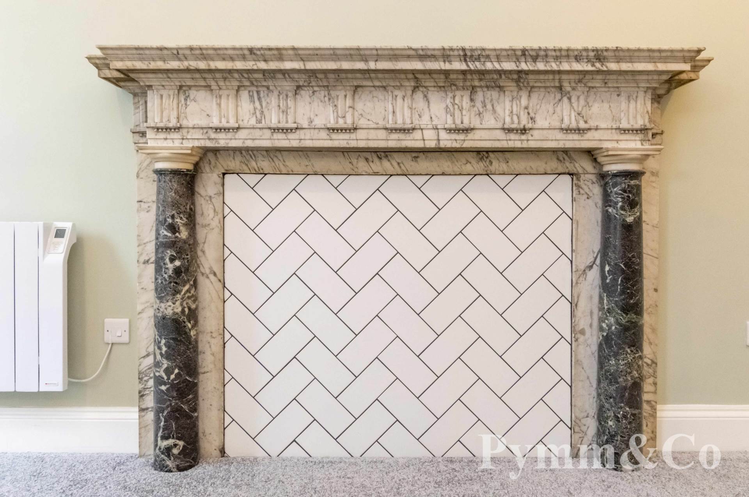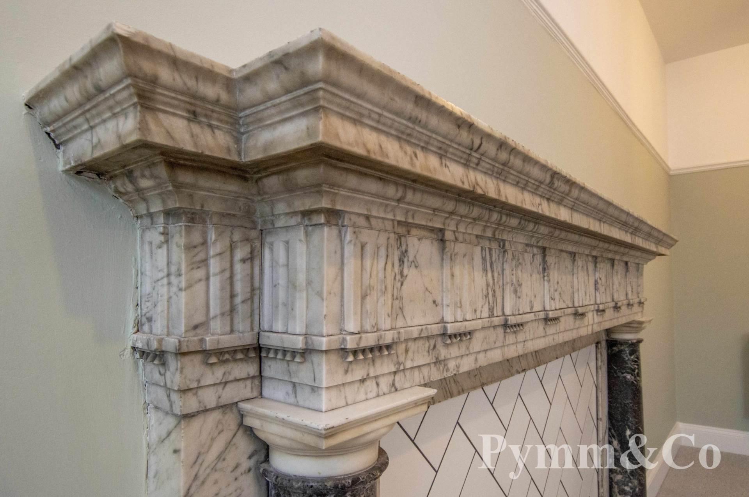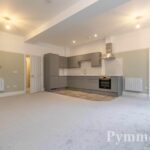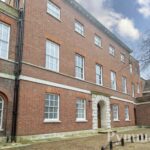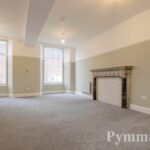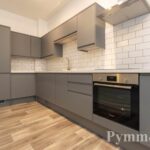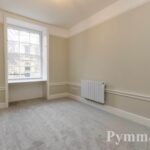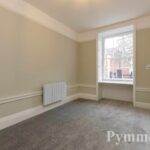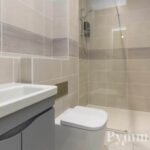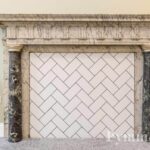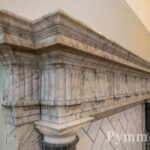Property Summary
Full Details
Apartment 4 has two bedrooms, a bespoke shower room, lounge/diner and a fully fitted bespoke kitchen and is situated on the ground floor.
Set in the heart of East Anglia, the historic city of Norwich has everything you would desire of a vibrant regional capital and has a real sense of history preserved. You will find a modern cultural feel with beautiful heritage, dynamic nightlife, sophisticated shopping and mouth-watering restaurants. Chantry Place Shopping Centre offers high end shopping, whilst the Norwich Lanes won the great British high street of the year with its many independent and unique businesses. Norwich is the most complete medieval city in Britain and boasts two cathedrals as well as the castle with stunning architecture. There are also a number of sought after schools and colleges.
Rental income - £1250 to £1300 per calendar month
what3words /// league.bunny.movies
Notice
Please note that we have not tested any apparatus, equipment, fixtures, fittings or services and as so cannot verify that they are in working order or fit for their purpose. Pymm & Co cannot guarantee the accuracy of the information provided. This is provided as a guide to the property and an inspection of the property is recommended.
Council Tax
North Norfolk County Council, To Be Confirmed
Service Charge
£1,292.53 Yearly
Lease Length
996 Years
Utilities
Electric: Mains Supply
Gas: None
Water: Mains Supply
Sewerage: None
Broadband: None
Telephone: None
Other Items
Heating: Not Specified
Garden/Outside Space: No
Parking: No
Garage: No
Lobby - 5'5" (1.65m) x 4'5" (1.35m)
Entrance Hall - 4'9" (1.45m) x 4'6" (1.37m)
TV intercom system.
Open Plan Lounge/Diner/Kitchen - 20'9" (6.32m) x 17'9" (5.41m)
Two double glazed windows to the rear, fitted kitchen, wall & base units, sink unit, integrated fridge/freezer, washer dryer, dishwasher, oven, hob & extractor fan, laminate white marble effect work tops, original fireplace.
Bedroom 1 - 17'1" (5.21m) x 9'6" (2.9m)
Double glazed window to the front.
Bedroom 2 - 12'7" (3.84m) x 9'4" (2.84m)
Double glazed window to the front.
Shower Room - 7'6" (2.29m) x 4'10" (1.47m)
Low level WC, shower cubicle, wash hand basin with mixer tap and vanity unit, tiled flooring, part tiled wall.


