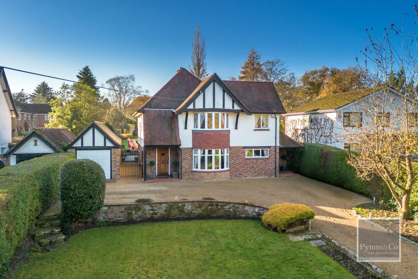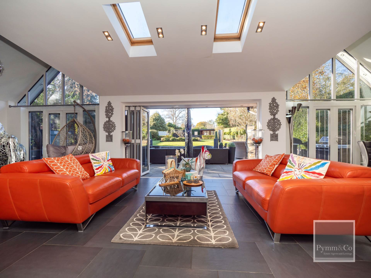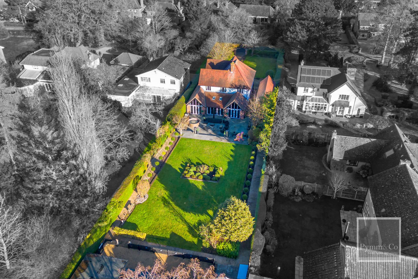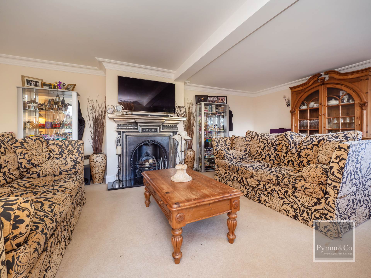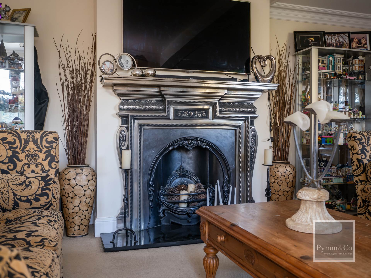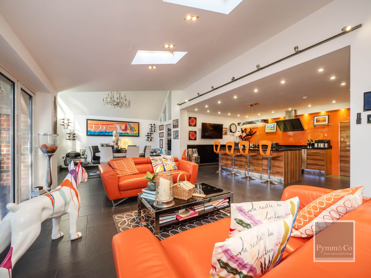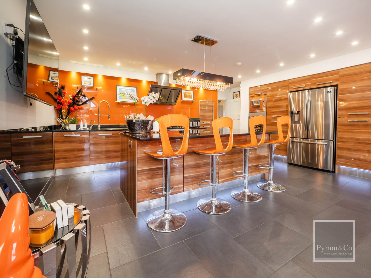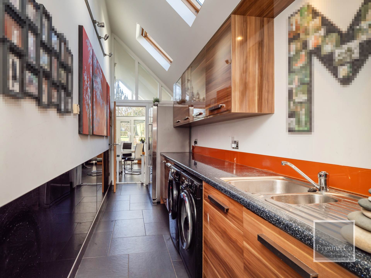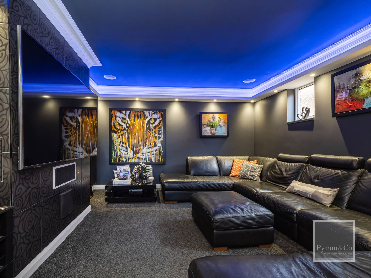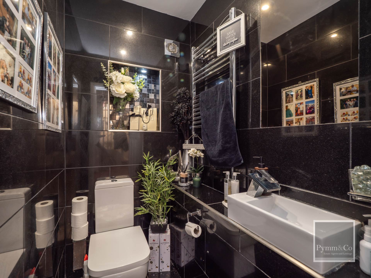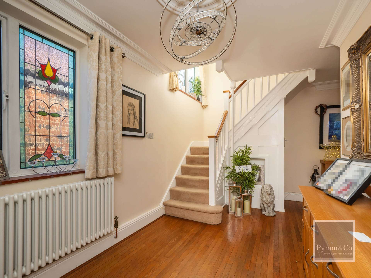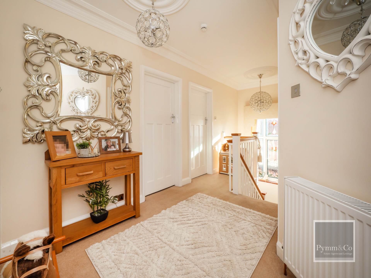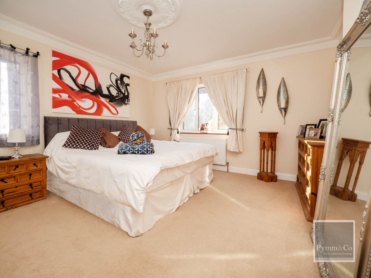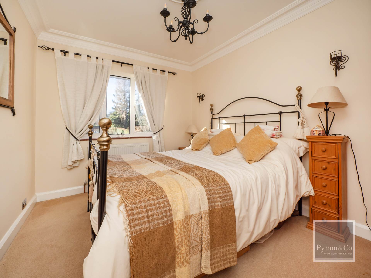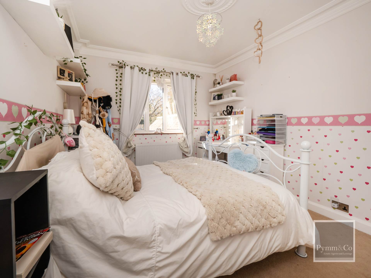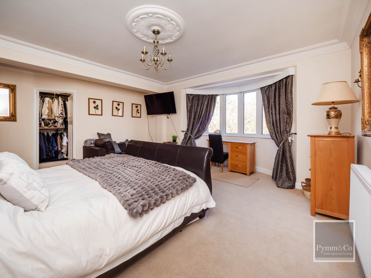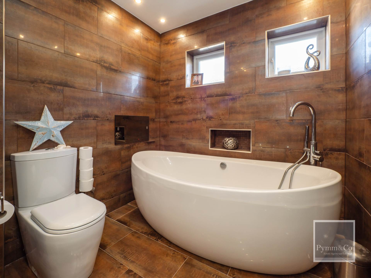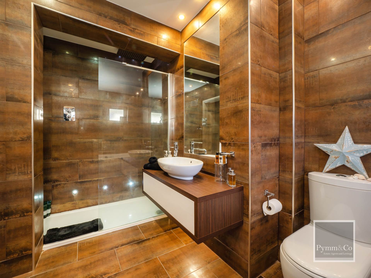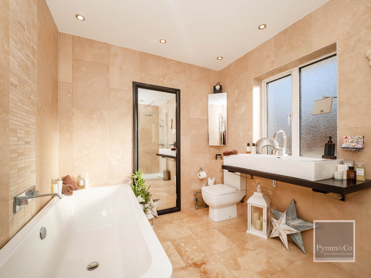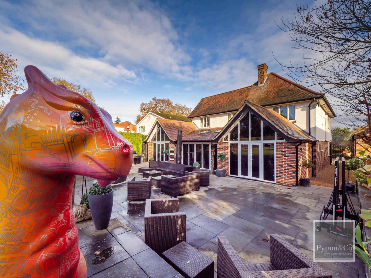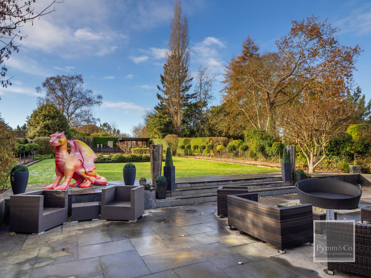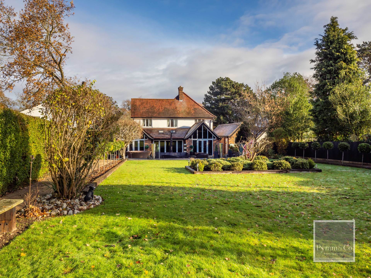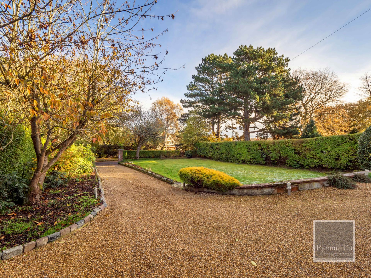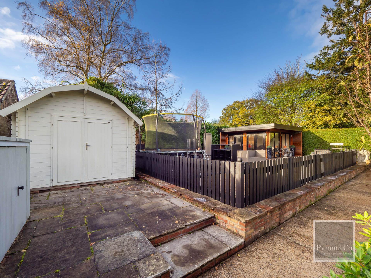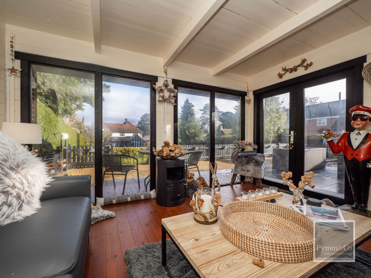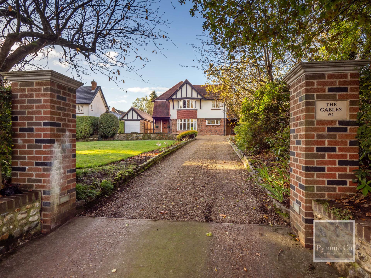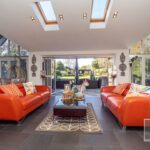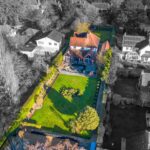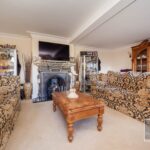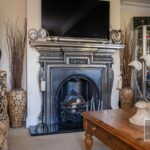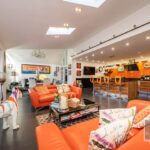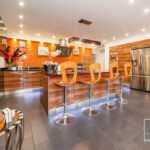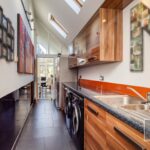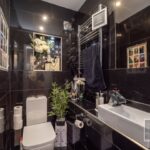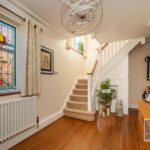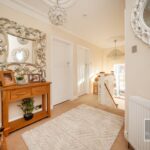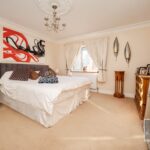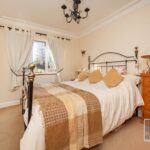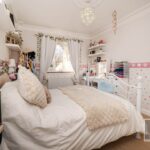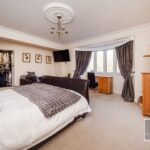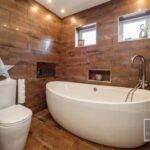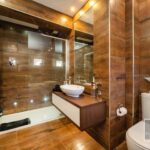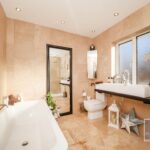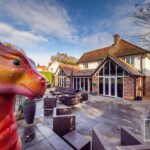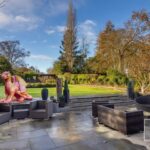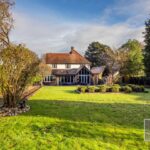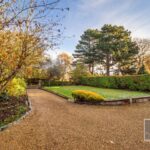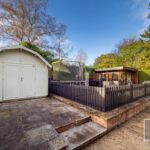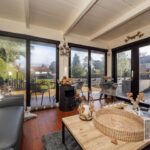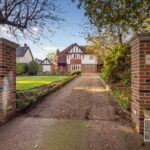Property Summary
Full Details
This stunning home boasts a striking presence and offers an array of outstanding features to include spacious accommodation with a beautifully extended family kitchen and dining area with bi-fold doors, creating a seamless flow into the garden, ideal for entertaining in style. The cinema room is a cosy retreat for family movie nights and relaxation.
Outdoor Paradise - The South Westerly landscaped rear garden is a haven for all seasons, featuring a large patio perfect for alfresco dining, a sprawling lawn for outdoor activities, and a separate area with a fully powered cabin and boule pitch offering fun for the whole family. A tandem garage and expansive driveway provide ample parking for multiple vehicles, ideal for modern family living.
With its perfect blend of timeless character and modern sophistication The Gables is not just a house, but a lifestyle waiting to be embraced.
what3words /// nets.wiping.length
Notice
Please note that we have not tested any apparatus, equipment, fixtures, fittings or services and as so cannot verify that they are in working order or fit for their purpose. Pymm & Co cannot guarantee the accuracy of the information provided. This is provided as a guide to the property and an inspection of the property is recommended.
Council Tax
South Norfolk District Council, Band G
Utilities
Electric: Mains Supply
Gas: Mains Supply
Water: Mains Supply
Sewerage: Mains Supply
Broadband: FTTC
Telephone: Unknown
Other Items
Heating: Gas Central Heating
Garden/Outside Space: Yes
Parking: Yes
Garage: Yes
Location
The Gables is perfectly positioned in the highly sought after village and suburb of Cringleford, located just south of Norwich. This charming village offers a range of local amenities, including a Waitrose supermarket, pharmacy, hairdressers, opticians, post office, and traditional public houses. For nature enthusiasts, the area boasts scenic walks along the River Yare, passing idyllic strawberry fields that are home to ponies and donkeys, eventually leading to the tranquil UEA Broad.
Cringleford provides exceptional connectivity, with easy access to the A11, Norwich Research Park, Norfolk and Norwich University Hospital, and the University of East Anglia. Just a short drive away, the thriving city centre of Norwich offers a rich blend of retail, gastronomic, and cultural experiences. From its award winning covered market and diverse range of cafes and restaurants to theatres, galleries, and a vibrant arts scene, Norwich is a city that caters to all tastes. Its deep historical roots and architectural heritage are beautifully complemented by a balance of independent boutiques and national retailers. Renowned for its excellent schooling in both private and public sectors, as well as being home to the prestigious University of East Anglia, Norwich is a city of opportunity and charm. Norwich boasts excellent transport links, including a mainline rail service to London Liverpool Street, with the fastest journey time of just 90 minutes. For international travel, Norwich International Airport is conveniently located to the north of the city. This prime location offers the perfect blend of village charm and city convenience. The Gables is an opportunity not to be missed.
The Accommodation
Ground Floor
Step into this character filled home through its original 1920s entrance door, where a large and inviting L-shaped hallway greets you with its timeless charm, featuring original stripped wood floors and stairs to the first floor, along with a practical understairs cupboard. The ground floor also includes a convenient cloakroom with a low-level WC and wash basin. The sitting room is a cosy haven with a striking open fireplace and a feature bay window overlooking the front, creating a perfect space to relax. From the hallway, the property opens into a breathtaking family room and kitchen area. This open plan space is thoughtfully designed for modern living, with underfloor hearing, bi-fold doors and double doors that lead seamlessly to the rear garden. The bespoke fitted kitchen boasts a central island, stonework surfaces, a breakfast bar, and a range of stylish base and wall units. A walk-in larder adds to the functionality. Adjacent to this space is a dedicated cinema room, ideal for family movie nights and entertaining. A spacious utility room, leading to the boiler room, completes the ground floor accommodation.
First Floor
The first floor offers four generous double bedrooms, beginning with the principal suite. This impressive room features a bay window overlooking the front and leads to a luxurious en-suite bathroom with a freestanding bath, shower cubicle, low level WC, and wash basin. A well appointed dressing room with shelving and rails complements the suite. Bedroom two is a sizable double room with views over the rear and side gardens, complete with a built-in double wardrobe. Bedroom three, also a spacious double, offers similar views and a built-in wardrobe, while bedroom four enjoys garden vistas and ample space. The family bathroom, accessed from the landing, serves the additional bedrooms, with an airing cupboard providing extra storage.
Outside
The property is introduced via an impressive, expansive gravel driveway, framed by a charming small retaining wall with two elegant brick piers. This leads to a long gravelled approach, offering ample parking and access to a brick built tandem garage. The frontage is adorned with a generous lawn, complemented by an array of mature plants, trees, and shrubs, creating a picturesque setting. A side gate opens into the beautifully landscaped, South West facing rear garden, designed for both relaxation and entertaining. A spacious paved patio area provides the perfect spot for alfresco dining, with steps leading up to a lush lawn bordered by vibrant mature planting. Pathways on either side guide you to additional features, including a further paved area housing a timber garden shed and storage shed. Continuing through a charming picket fence and gate, you`ll discover a dedicated boule pitch and a barked play area, ideal for outdoor fun. A modern timber cabin with windows and doors on both sides sits beyond, equipped with power, lighting, and sleek up and down external lighting. This versatile space is perfect for use as a home office, creative studio, or an inviting entertainment hub.
The garden`s thoughtful design, with its seamless blend of practicality and elegance, provides an idyllic retreat that caters to every lifestyle need.
Services
Mains electric, gas, water and drainage are connected
Local Authority
South Norfolk District Council.
Council Tax Band: G.


