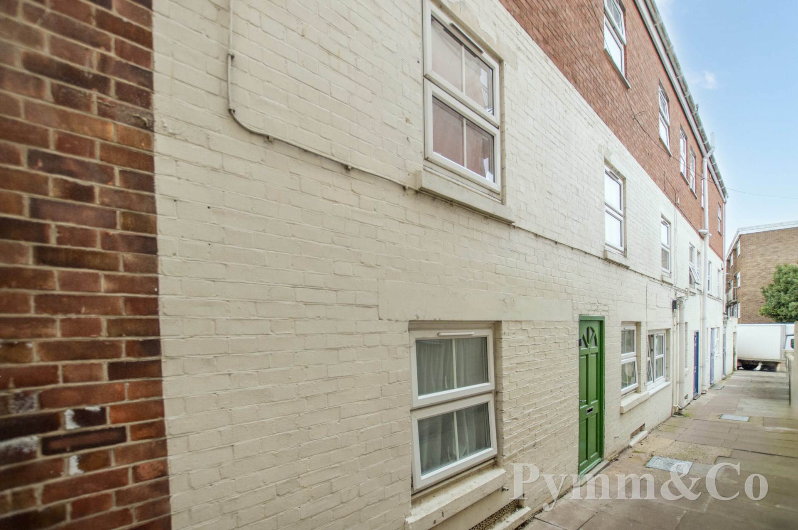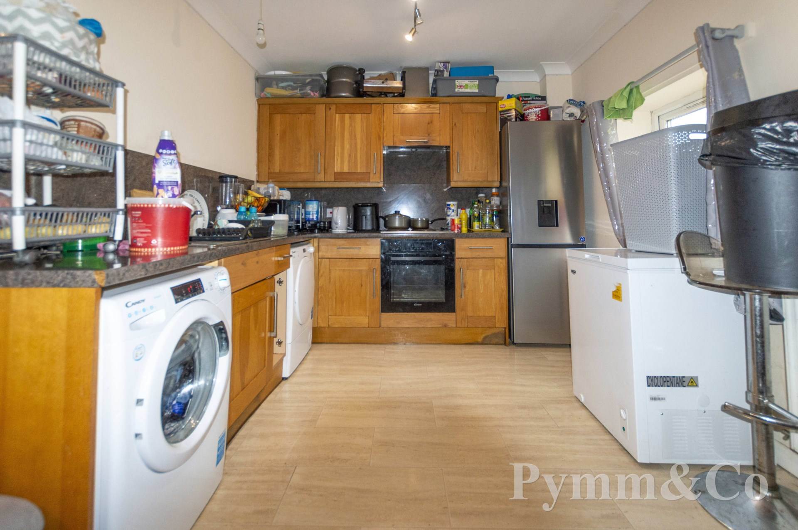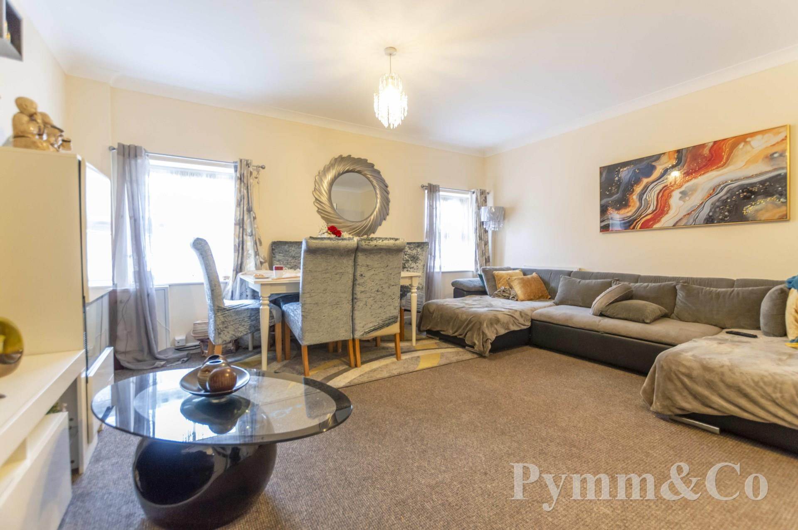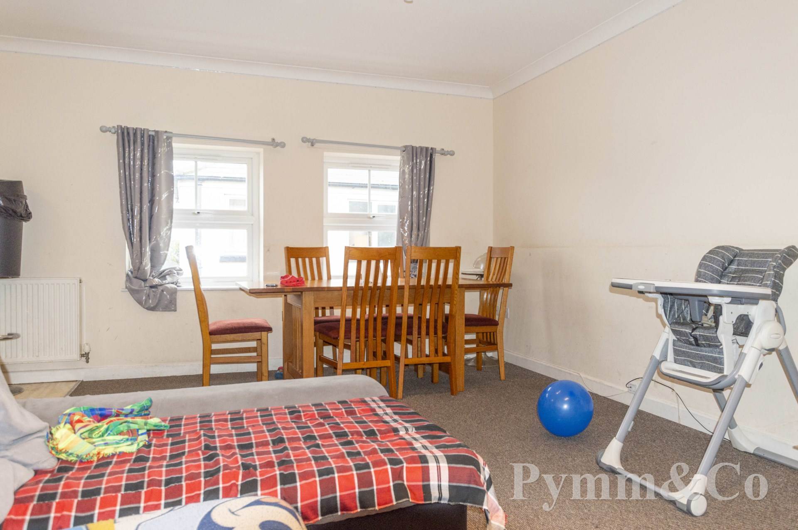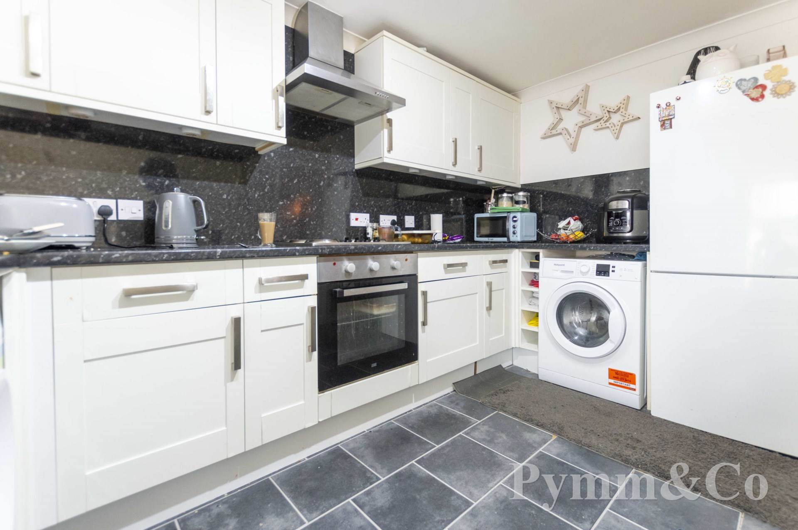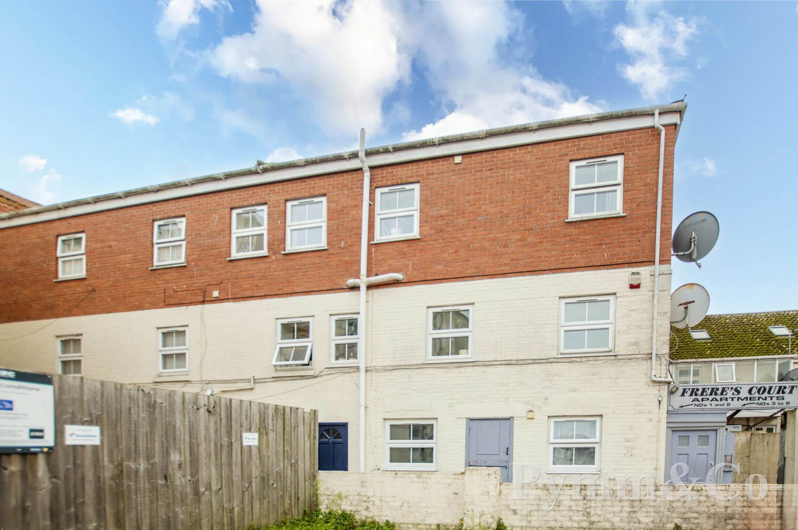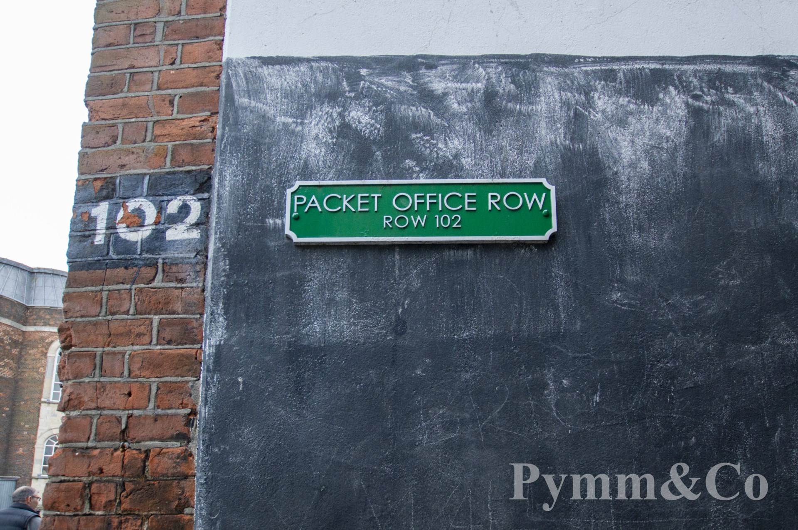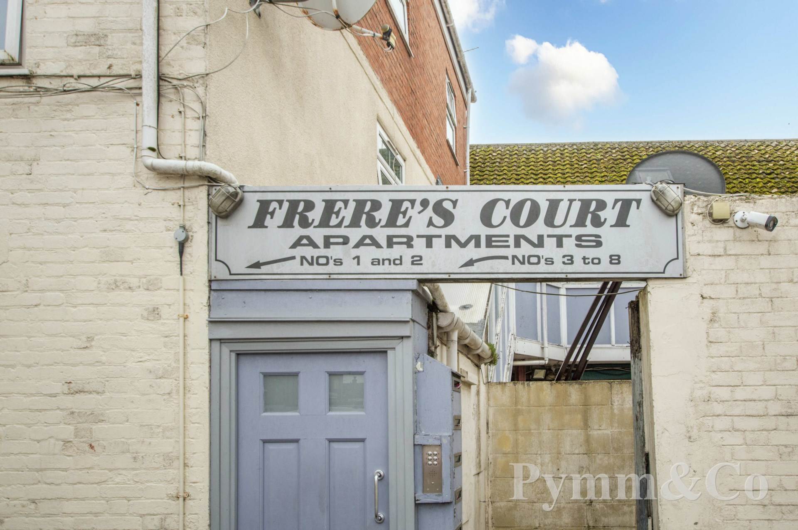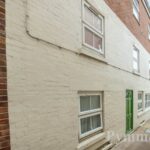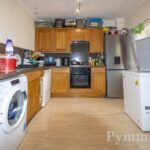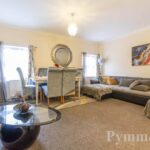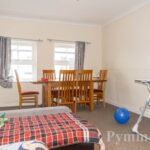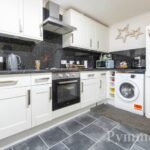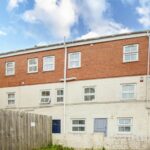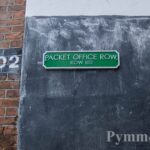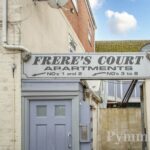Property Summary
Full Details
INVESTMENT OPPORTUNITY. This is a fantastic investment opportunity to acquire a Freehold development consisting of eight apartments, generating a combined income of over £78,000 per annum. Three of the apartments feature three bedrooms, while the remaining five offer two bedrooms, with all accommodation spread over two floors. Each apartment benefits from double glazing and central heating. The development includes a communal bin area and offers easy access to the shopping areas of Great Yarmouth, which are conveniently adjacent to the property.
This prime investment opportunity is situated in the heart of Gt Yarmouth, just a stone`s throw from a local park, pay and display car park and the bustling town centre. Here, you will find a vibrant selection of shops, cafes, pubs, and restaurants, offering a lively community atmosphere. The property is ideally located within easy reach of the stunning beach, local schools, and health care facilities, including nearby doctors` surgeries. Great Yarmouth benefits from excellent transport links, with both bus and train stations providing convenient access to surrounding areas. Additionally, you are just a short 35 minute drive from Norwich City centre, making this an attractive location for commuters and investors alike.
what3words /// wider.fuzzy.push
Notice
Please note that we have not tested any apparatus, equipment, fixtures, fittings or services and as so cannot verify that they are in working order or fit for their purpose. Pymm & Co cannot guarantee the accuracy of the information provided. This is provided as a guide to the property and an inspection of the property is recommended.
Council Tax
North Norfolk County Council, Band A
Ground Rent
£75.00 Yearly
Lease Length
982 Years
Utilities
Electric: Mains Supply
Gas: None
Water: Mains Supply
Sewerage: Mains Supply
Broadband: Unknown
Telephone: None
Other Items
Heating: Electric Heaters
Garden/Outside Space: No
Parking: No
Garage: No
FLAT 1
Lounge, Fitted Kitchen, Two bedrooms and a Bathroom. Total floor area: 59.98 square metres. EPC RATING: C
FLAT 2
With accommodation over two floors. Lounge, Fitted Kitchen, Utility Room, Two Bedrooms and a Bathroom. Total floor area: 90.56 square metres. EPC RATING: D
FLAT 3
With accommodation over two floors. Lounge, Kitchen/Dining Area, Three Bedrooms, Bathroom, Shower Room and Two Study Areas. Total floor area: 99.74 square metres. EPC RATING: C
FLAT 4
With accommodation over two floors. Lounge, Kitchen, Dining Area, Three Bedrooms, Shower Room, Bathroom and Two Study Areas. Total floor area: 94.0 square metres.
EPC RATING: C
FLAT 5
Lounge, Kitchen, Two Bedrooms and a Bathroom. Total floor area: 57.73 square metres. EPC RATING: C
FLAT 6
Lounge, Kitchen, Two Bedrooms and a Bathroom. Total floor area: 67.95 square metres. EPC RATING: C
FLAT 7
Lounge, Kitchen, Two Bedrooms and a Bathroom. Total floor area: 74.07 square metres. EPC RATING: C
FLAT 8
Lounge, Kitchen, Three Bedrooms, En-Suite and a Bathroom. Total floor area: 75.0 square metres. EPC RATING: C
AGENTS NOTE
The photographs are a selection taken from various flats to give a general overview of the accommodation. All apartments have separate water and electric meters.
The property is Freehold, however, all the flats are on separate Leaseholds.


