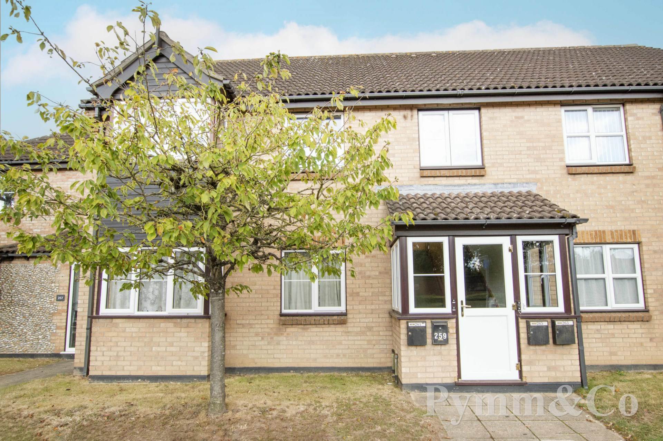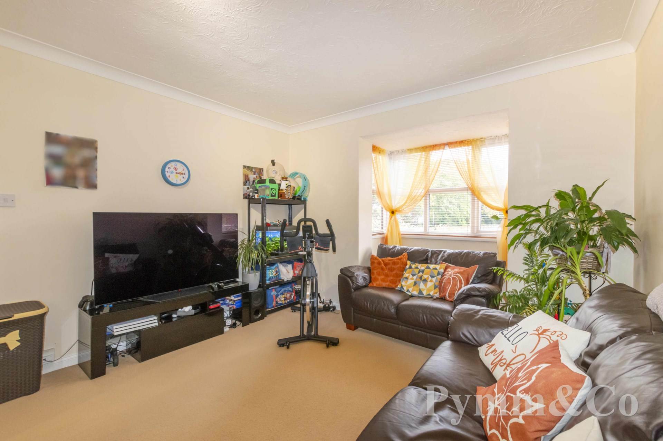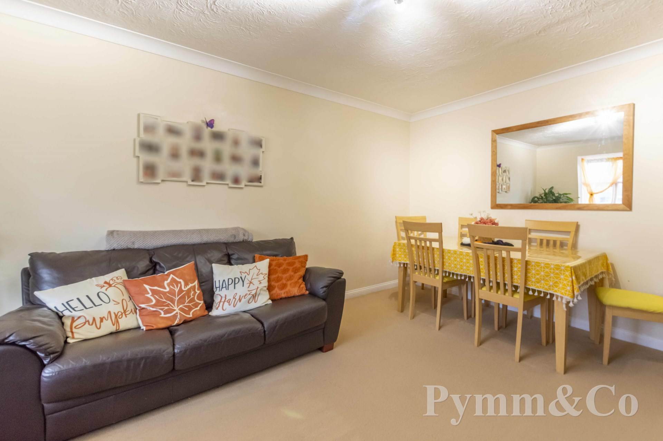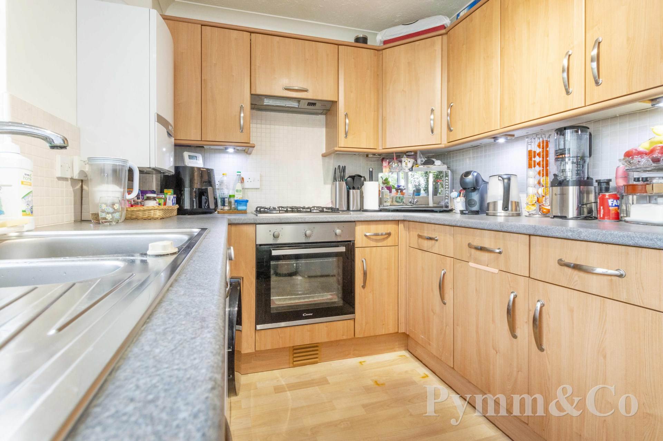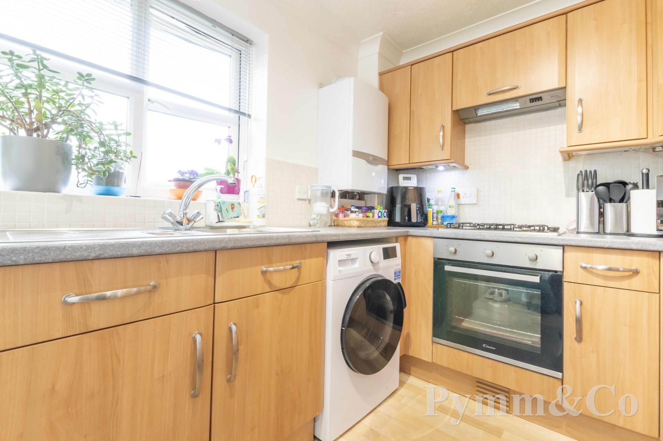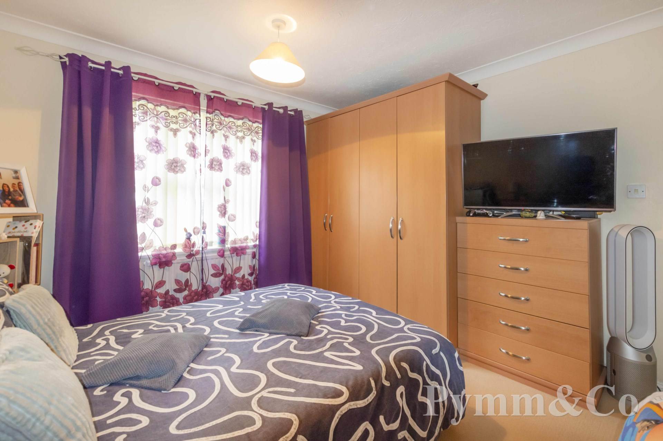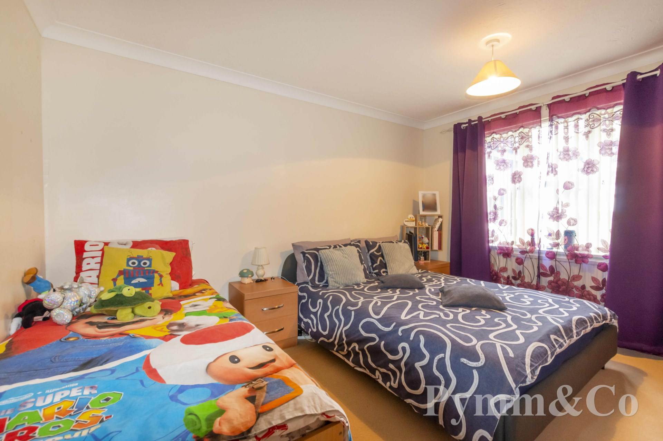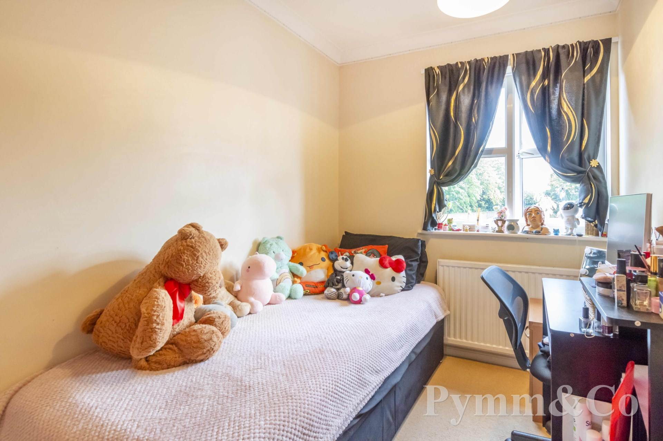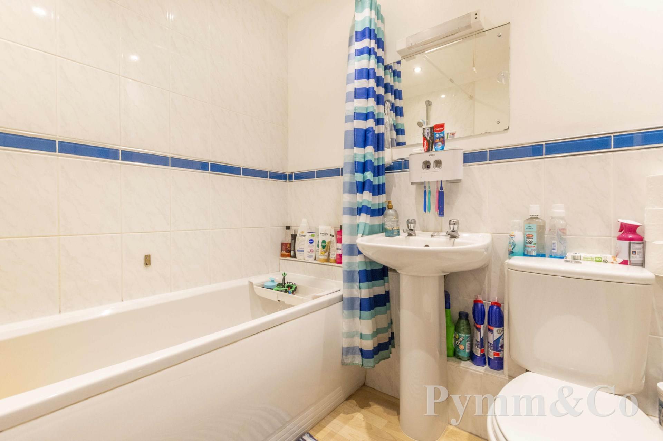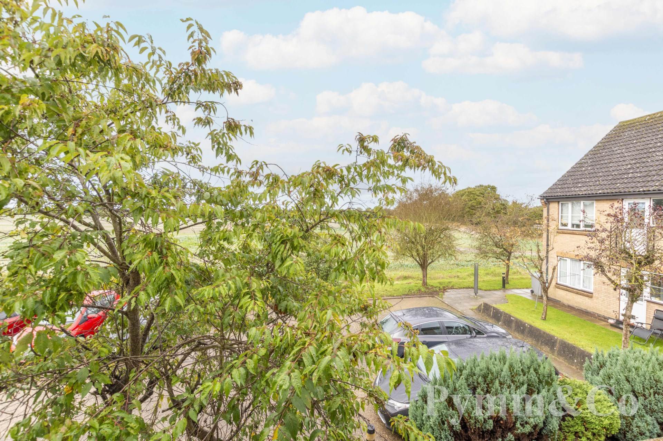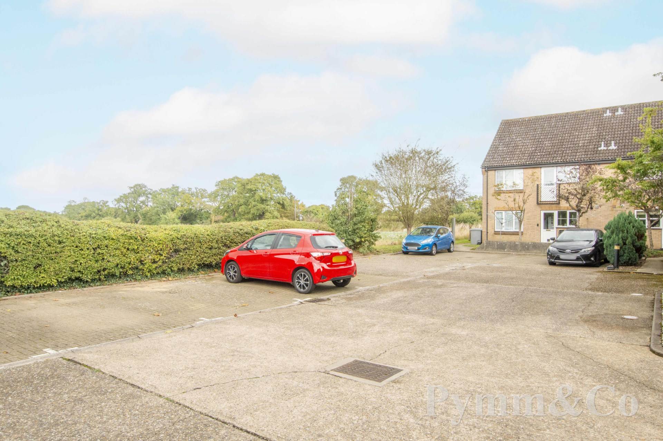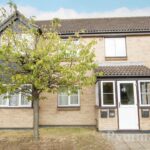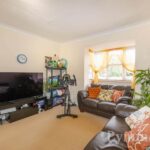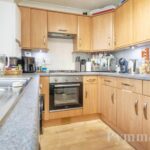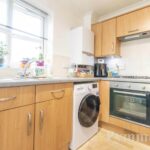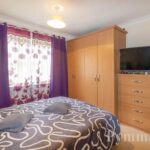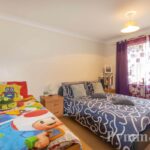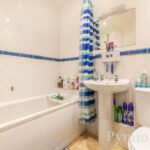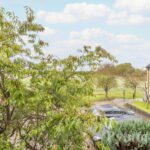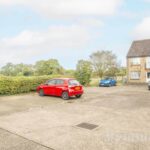Property Summary
Full Details
Guide Price £150,000 - £160,000. This well presented two bedroom first floor apartment is located in the desirable area of Old Catton. The property features a communal entrance hall with secure entry, leading to a private hallway. The spacious 16`5" lounge/diner provides a comfortable living area, while the fitted kitchen offers modern conveniences with a Juliet balcony, there are two bedrooms and a bathroom, the apartment benefits from double glazing and gas central heating. Outside, the property includes one allocated parking space within the residents car park and access to communal gardens at the rear. The apartment enjoys pleasant views overlooking open farmland, making it an attractive option for first time buyers or those looking to downsize. Its location is ideal for those seeking proximity to local amenities.
Situated North of Norwich, this apartment is located in the highly desirable suburb of Old Catton. Positioned conveniently opposite the Morrisons supermarket, residents have easy access to a wide range of amenities, including local schools, doctors, a village shop, and a traditional pub. The area offers excellent public transport links, providing quick and easy access into Norwich City centre. Additionally, the property is well connected to major roadways, including the Northern Distributor Road (NDR), offering straightforward routes for commuting and travel around the region.
what3words /// grace.throw.hook
Notice
Please note that we have not tested any apparatus, equipment, fixtures, fittings or services and as so cannot verify that they are in working order or fit for their purpose. Pymm & Co cannot guarantee the accuracy of the information provided. This is provided as a guide to the property and an inspection of the property is recommended.
Council Tax
Broadland District Council, Band B
Ground Rent
£50.00 Monthly
Service Charge
£1,363.00 Yearly
Lease Length
85 Years
Utilities
Electric: Mains Supply
Gas: Mains Supply
Water: Mains Supply
Sewerage: Unknown
Broadband: FTTC
Telephone: Unknown
Other Items
Heating: Not Specified
Garden/Outside Space: No
Parking: No
Garage: No
Communal front door with secure entry to:-
Communal Entrance Hall
Staircase to the first floor landing, entrance door to:-
Entrance Hall
Loft hatch, Doors all rooms.
Lounge - 16'5" (5m) Into Bay x 11'2" (3.4m)
Double glazed bay window to the front.
Kitchen - 10'7" (3.23m) x 7'5" (2.26m)
Double glazed window to the rear, double glazed door to the Juliet balcony, fitted with a range of base and wall units, work surfaces, one and a half bowl sink and drainer with mixer tap over, tiled splashbacks, space for a fridge/freezer and washing machine wall mounted gas boiler, inset four ring gas hob with extracter hood over, electric oven and grill, storage cupboard.
Bedroom 1 - 12'6" (3.81m) x 10'7" (3.23m)
Double glazed window to the rear.
Bedroom 2 - 9'5" (2.87m) x 6'1" (1.85m)
Double glazed window to the front.
Bathroom
Panelled bath with mixer shower over, low level WC, wash basin, tiled splashbacks, extractor fan.
Outside
There are some communal gardens to the rear and one allocated off road parking space within the residents car park, which again is to the rear of the flats.


