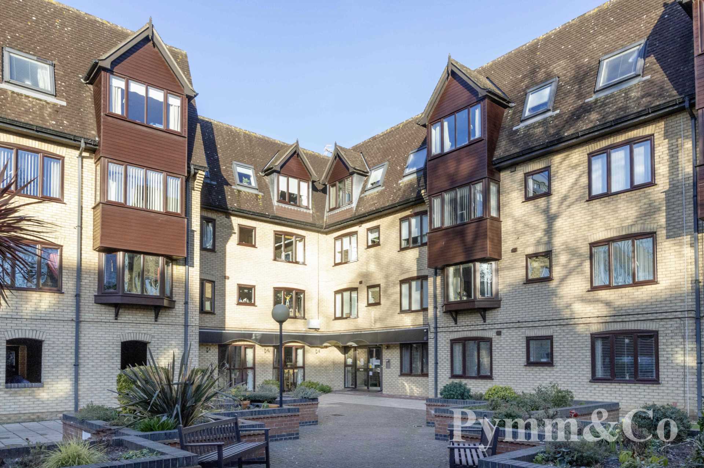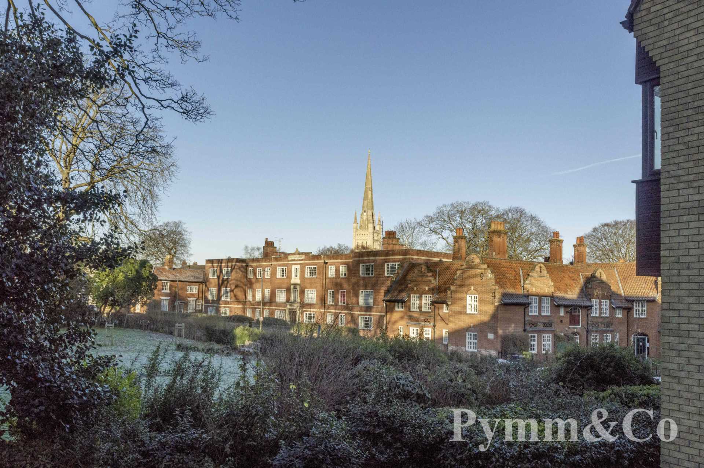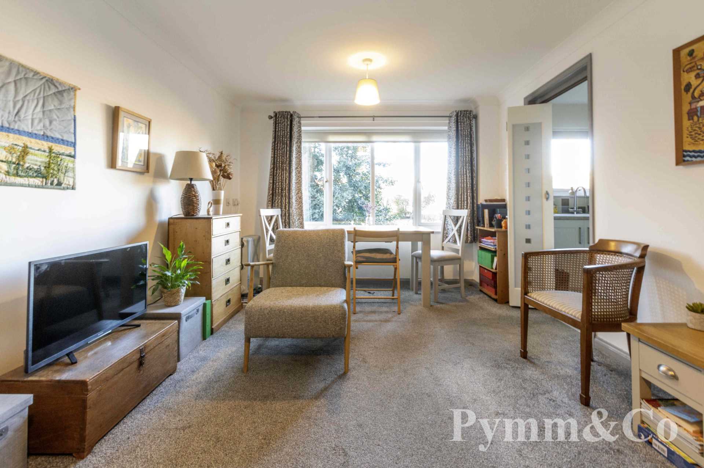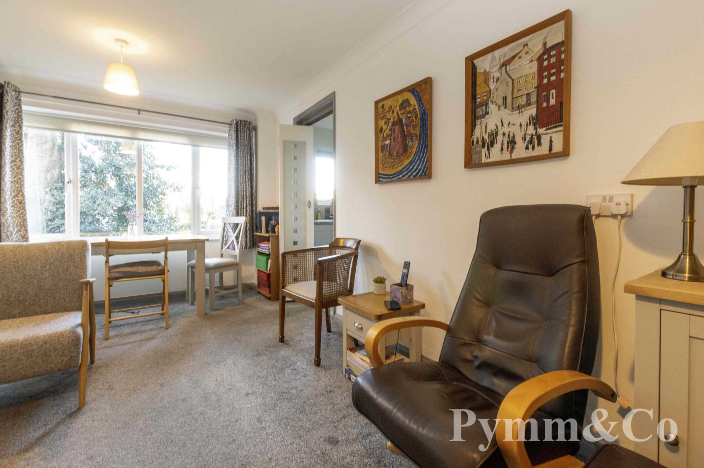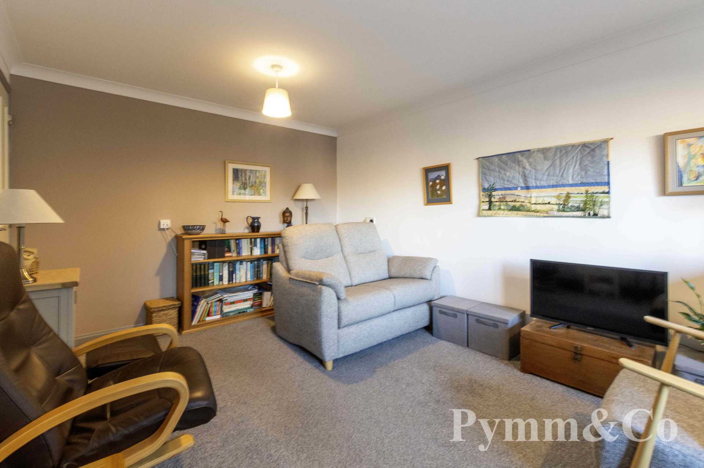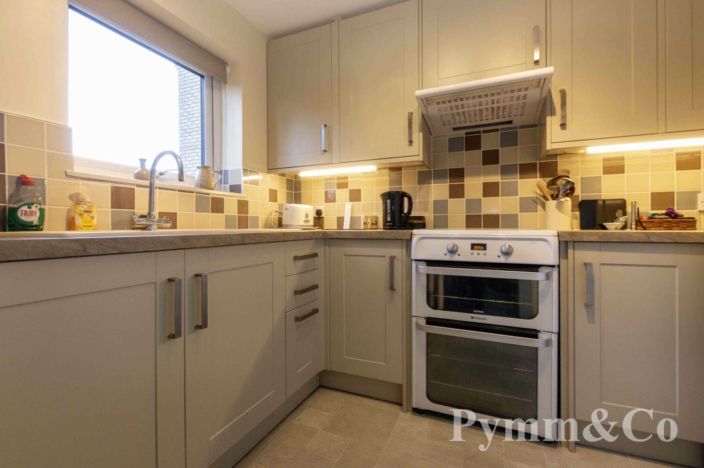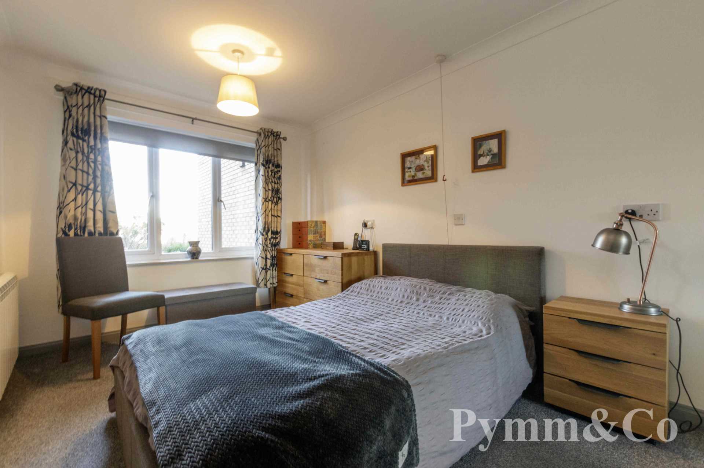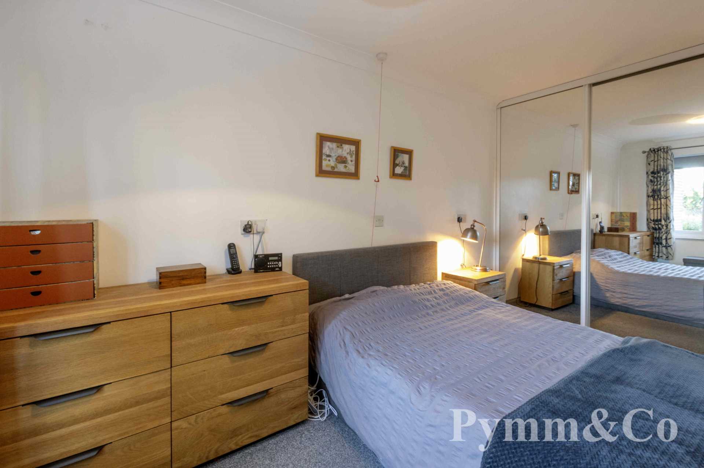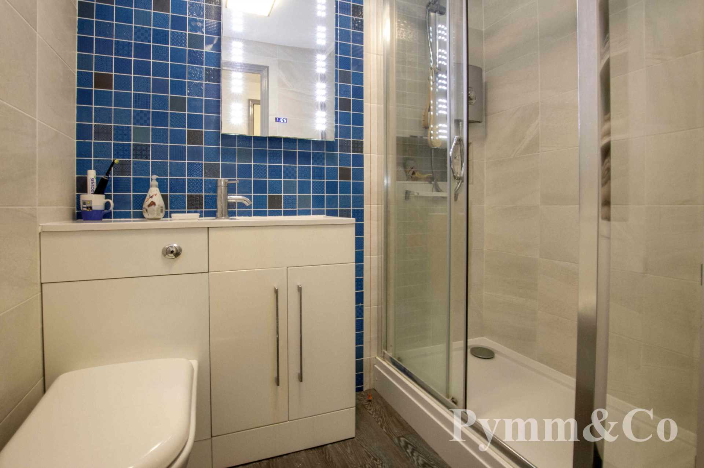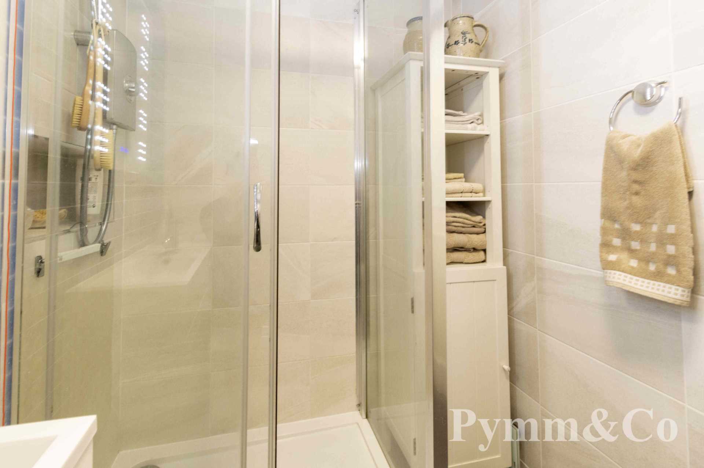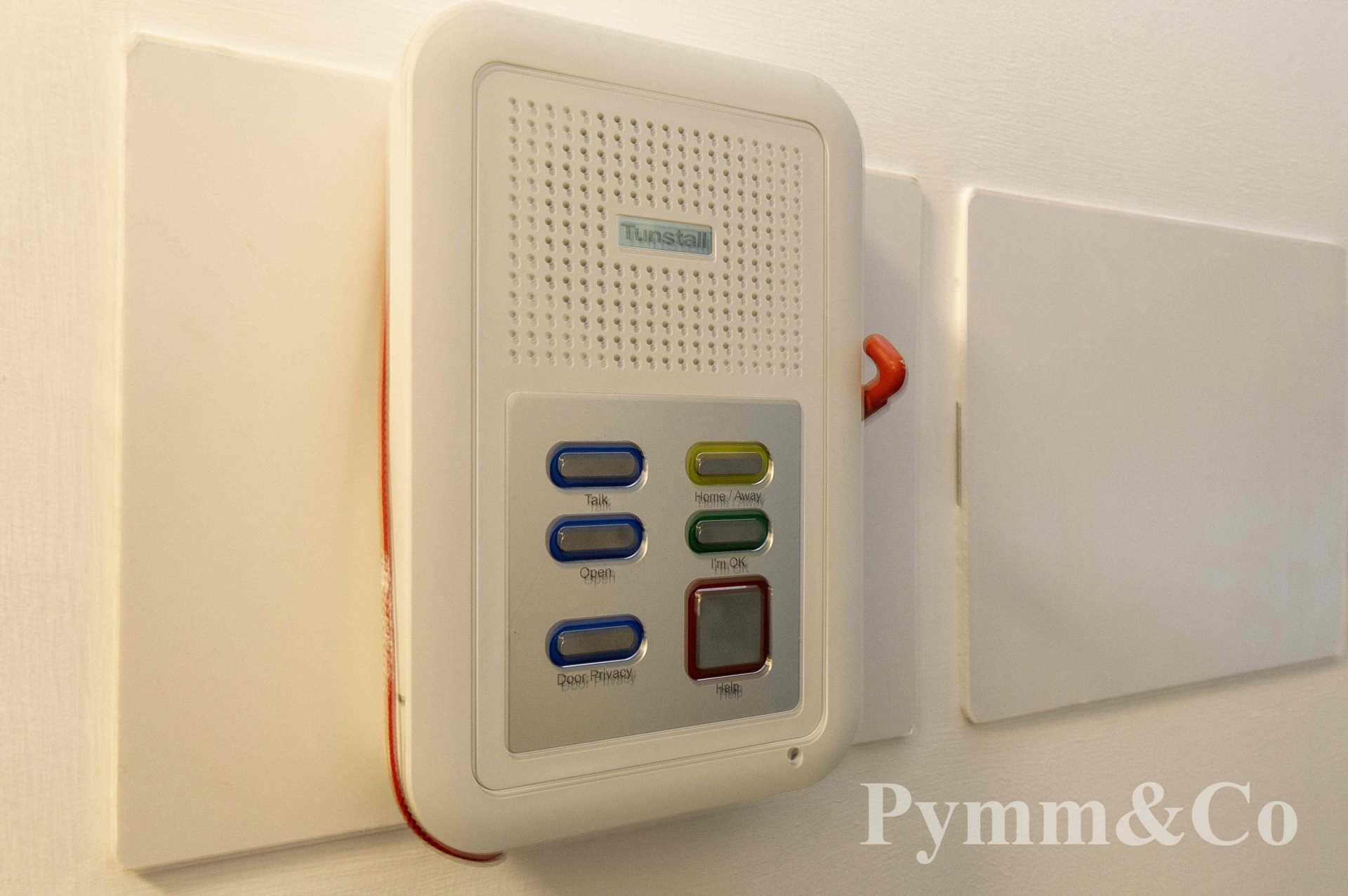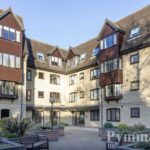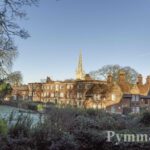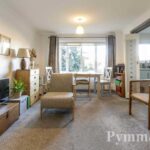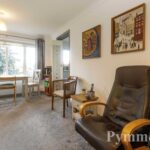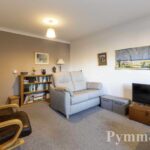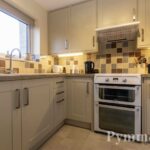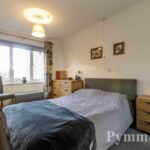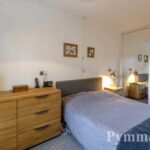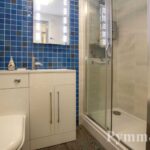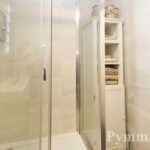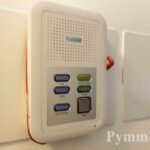Property Summary
Full Details
A stunning one bedroom first floor retirement apartment for the over 55s with wonderful views over the local park and towards the City`s Cathedral spire plus is near to the railway station. The accommodation comprises of commual entrance hall with lift and stairs to the first floor, private entrance hall, lounge/diner, kitchen, bedroom and a shower room. The complex offers in house laundry,a communal lounge guest suite for visitors and emergency pull cords linked to a 24 hour helpline. Externally there are well maintained communal grounds and gardens and residents parking which is on a first come first served basis.
Cavendish Court is situated a stones throw from the City centre and is also within an easy reach of Norwich Cathedral and it`s stunning grounds and the Riverside retail park where you` will find a good selection of shops, supermarket, pubs and restaurants and the Railway Station.
Notice
Please note that we have not tested any apparatus, equipment, fixtures, fittings or services and as so cannot verify that they are in working order or fit for their purpose. Pymm & Co cannot guarantee the accuracy of the information provided. This is provided as a guide to the property and an inspection of the property is recommended.
Council Tax
Norwich City Council, Band A
Ground Rent
£129.79 Half Yearly
Service Charge
£2,983.00 Yearly
Lease Length
85 Years
Utilities
Electric: Mains Supply
Gas: None
Water: Mains Supply
Sewerage: None
Broadband: None
Telephone: None
Other Items
Heating: Not Specified
Garden/Outside Space: No
Parking: No
Garage: No
Entrance door to:-
Communal Hallway
Stairs and lift to the second floor landing, entrance door to:-
Entrance Hall
Large walk-in cupboard, doors to all rooms.
Lounge/Diner - 17'10" (5.44m) x 10'4" (3.15m)
uPVC double glazed window to the rear with views over the local park and towards the Cathedral spire, opening to:-
Kitchen - 9'1" (2.77m) x 6'5" (1.96m)
uPVC double glazed window to the rear, fitted with a range of base and wall units, work surfaces, inset one and a half bowl sink and drainer with mixer taps over, tiled splashbacks, space for a fridge/freezer, space for a cooker with extractor over, cupboard housing the electric hot water heater which serves the kitchen and bathroom.
Bedroom - 14'6" (4.42m) x 8'6" (2.59m)
uPVC double glazed window with views over the local park and towards the Cathedral spire, built-in wardrobes.
Shower Room
Double shower cubicle with electric shower, wash basin, low level WC, fully tiled walls, extractor fan, electric heated towel radiator.
Outside
Well maintained communal gardens with lawned areas, shrub and flower borders and seating areas, residents car park which is on a first come first served basis which is situated to the front and rear of the development.


