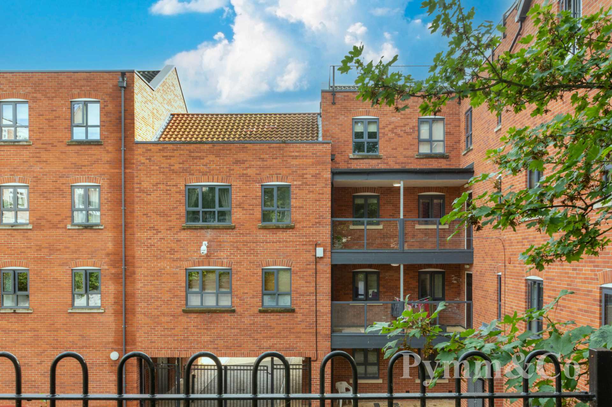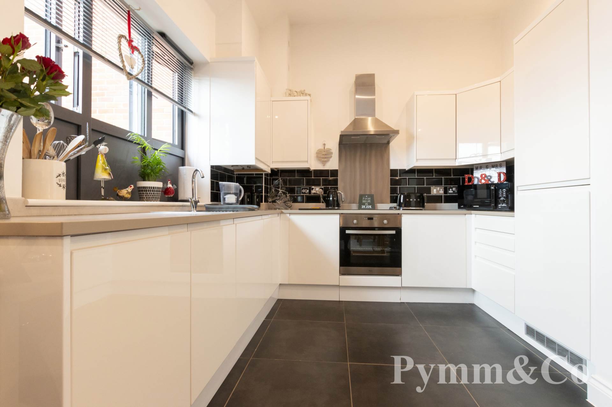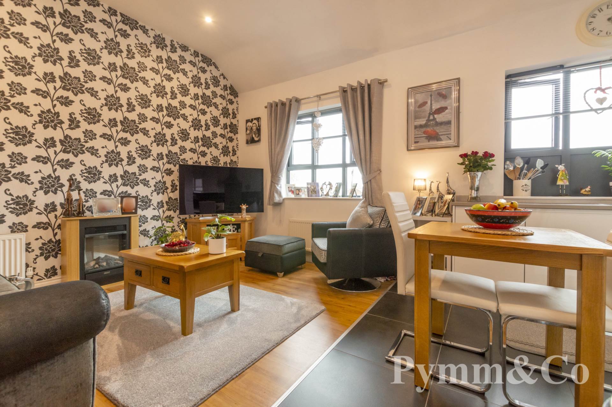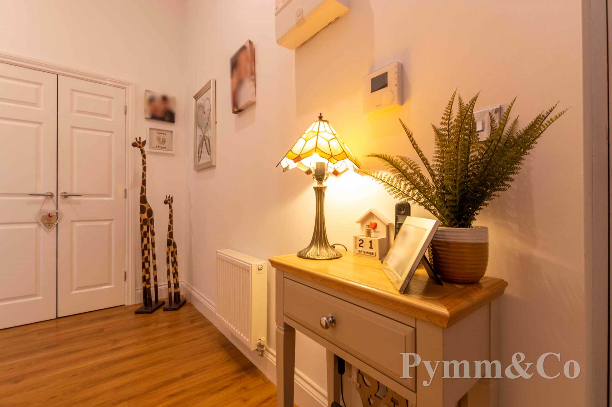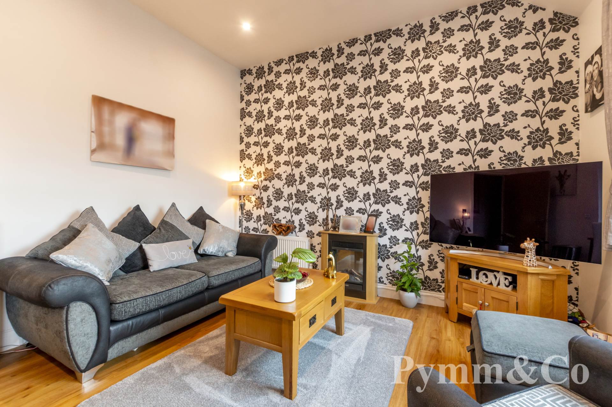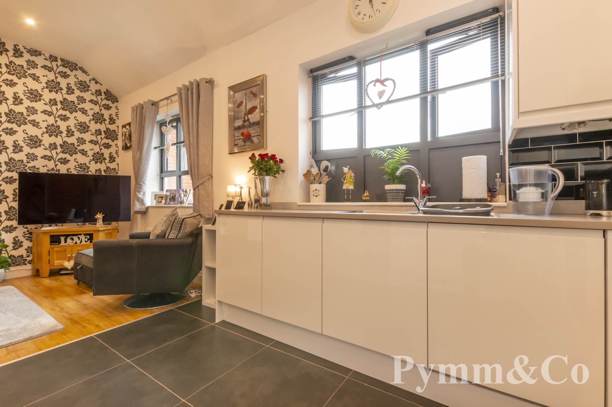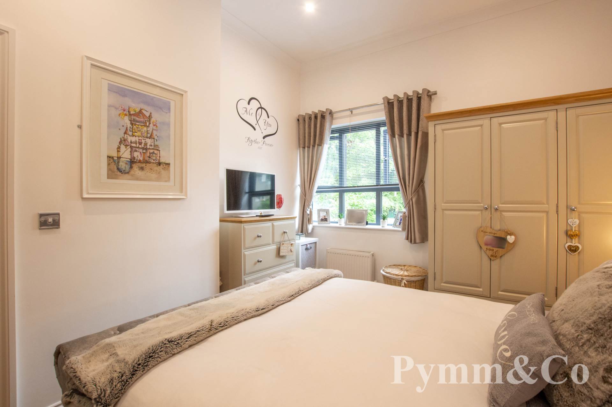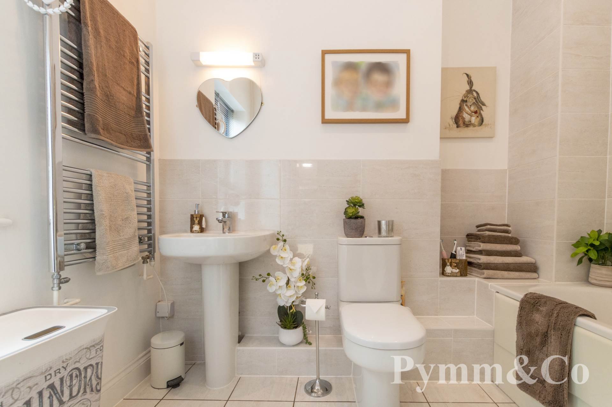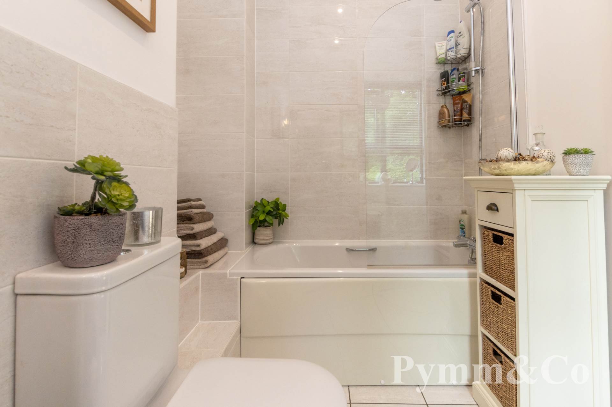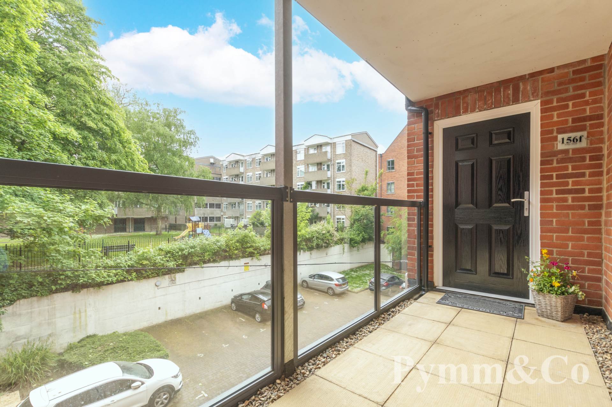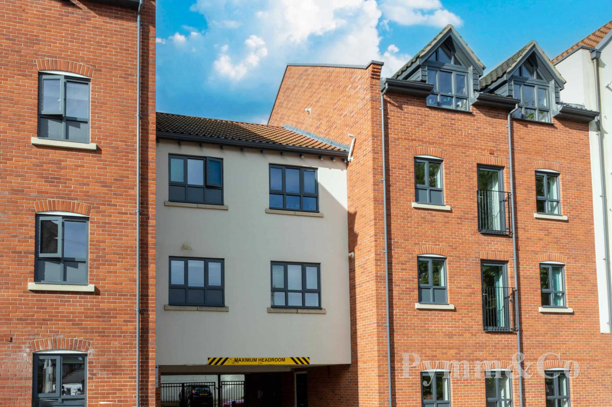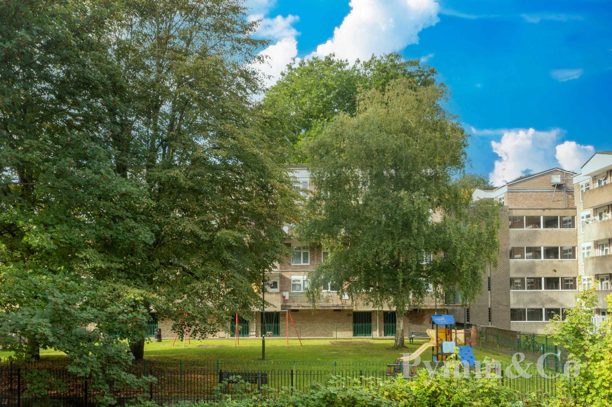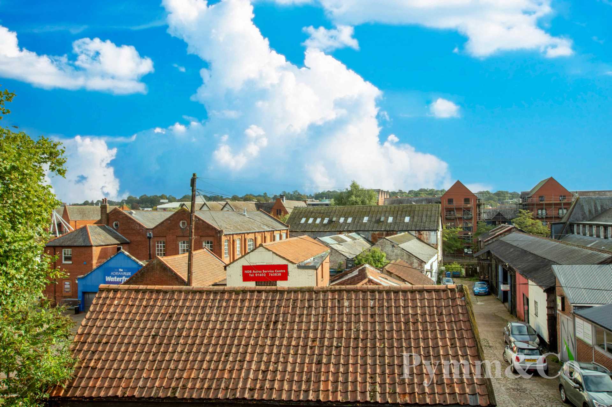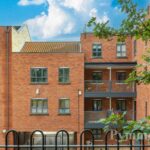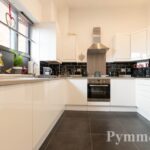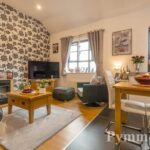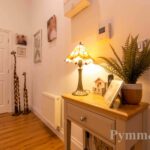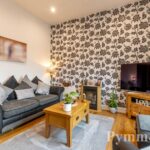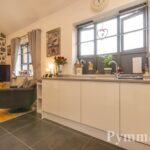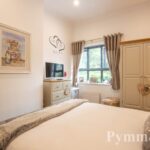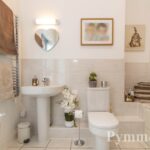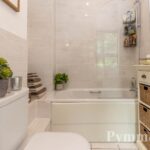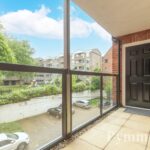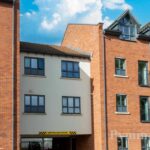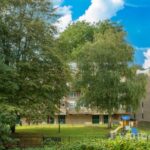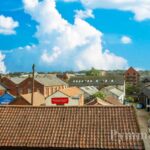Property Summary
Full Details
A stunning one bedroom second floor apartment in an up and coming area of the City, dating back to the Saxon times and steeped in history. With accommodation, including secure intercom entry, entrance hall with large double storage cupboard, good sized well appointed bathroom, 12`10" x 10 8" double bedroom, 20`6" living area incorporating lounge and a high end quality fitted kitchen. The apartment benefits from double glazing and gas fired radiator central heating and features high ceilings throughout. Externally there is secure residents bike storage.
King Street is located between Rose Lane and Carrow Road within easy reach of a good selection of local amenities, including Cafes pubs and supermarkets. You are also within easy access of the train station, Norwich City Football Club and Riverside leisure development.
Notice
Please note that we have not tested any apparatus, equipment, fixtures, fittings or services and as so cannot verify that they are in working order or fit for their purpose. Pymm & Co cannot guarantee the accuracy of the information provided. This is provided as a guide to the property and an inspection of the property is recommended.
Council Tax
Norwich city council, Band B
Ground Rent
£150.00 Yearly
Service Charge
£1,000.00 Yearly
Lease Length
202 Years
Utilities
Electric: Mains Supply
Gas: None
Water: Mains Supply
Sewerage: None
Broadband: None
Telephone: None
Other Items
Heating: Not Specified
Garden/Outside Space: No
Parking: No
Garage: No
Main communal front door with secure intercom to:-
Entrance Lobby
Staircase to the second floor landing, door to private balcony, entrance door to:
Entrance Hall
Double storage cupboard with shelving providing plenty of storage.
Bathroom
Double glazed window to the rear, three piece suite comprising of panelled bath with mixer taps over and shower attachment, glazed screen. wash basin, low level WC, tiled splashbacks, tiled floor, spotlights, chrome heated towel radiator.
Bedroom - 12'10" (3.91m) x 10'8" (3.25m) Max
Double glazed window to the rear.
Lounge/Kitchen - 20'6" (6.25m) x 12'10" (3.91m)
Lounge area with a double glazed window to the front opening into the kitchen area with a double glazed window to the front, fitted with a range of quality base and wall units with worktops over, inset stainless steel sink and drainer, tiled splashbacks, integral fridge/ freezer and washing machine, inset four ring electric hob with extractor hood over, electric oven and grill, cupboard housing wall mounted gas boiler.
Outside
The property has a 16` x 5`4" balcony located outside the entrance door.There is a secure residence bike store.


